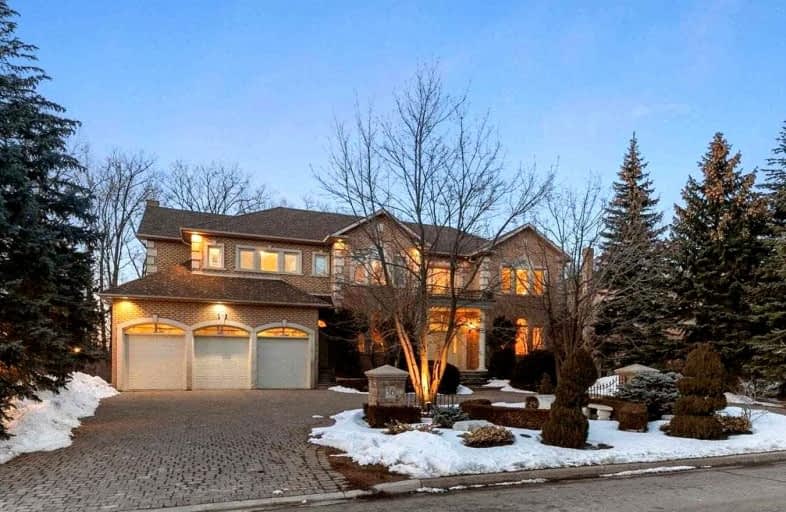Sold on Mar 28, 2022
Note: Property is not currently for sale or for rent.

-
Type: Detached
-
Style: 2-Storey
-
Size: 5000 sqft
-
Lot Size: 98.5 x 230 Feet
-
Age: No Data
-
Taxes: $21,200 per year
-
Days on Site: 13 Days
-
Added: Mar 15, 2022 (1 week on market)
-
Updated:
-
Last Checked: 2 months ago
-
MLS®#: N5536206
-
Listed By: Alan newton real estate ltd., brokerage
Spectacular 8300 Sqft+4000 Sqft Residence Built W/ Materials Of The Highest Quality!*** Cathedral Grand Center Hall Atrium W/*25+ Feet High Ceilings* & Spanning 30 Ftx 40 Ft Wide!** High 'Ceilings On All 3 Levels~* 6+1 Bed, 10 Wash!~ Lushly Landscaped 100 X 230 Ft Treed Grounds W/ Inground Swimming Pool.*** Incredible Value & Rare Opportunity To Own This Premier Residence On A Quiet Court. Amazing Curb Appeal With Extra- Wide Interlocked Circular Driveway!
Extras
Stainless Steel: Fridge, Gas Stove, 2 Ovens, Microwave, Dishwasher, Hoodfan, Washer, Dyrer, All Electric Light Fixtures, All Swimming Pool Equipment
Property Details
Facts for 36 Renaissance Court, Vaughan
Status
Days on Market: 13
Last Status: Sold
Sold Date: Mar 28, 2022
Closed Date: Aug 04, 2022
Expiry Date: Jun 13, 2022
Sold Price: $4,700,000
Unavailable Date: Mar 28, 2022
Input Date: Mar 15, 2022
Prior LSC: Listing with no contract changes
Property
Status: Sale
Property Type: Detached
Style: 2-Storey
Size (sq ft): 5000
Area: Vaughan
Community: Beverley Glen
Availability Date: 90 Days/Tba
Inside
Bedrooms: 6
Bedrooms Plus: 1
Bathrooms: 10
Kitchens: 1
Kitchens Plus: 1
Rooms: 12
Den/Family Room: Yes
Air Conditioning: Central Air
Fireplace: Yes
Laundry Level: Upper
Washrooms: 10
Building
Basement: Fin W/O
Basement 2: Finished
Heat Type: Forced Air
Heat Source: Gas
Exterior: Brick
Water Supply: Municipal
Special Designation: Unknown
Parking
Driveway: Circular
Garage Spaces: 3
Garage Type: Attached
Covered Parking Spaces: 10
Total Parking Spaces: 13
Fees
Tax Year: 2021
Tax Legal Description: Pcl 215-1, Sec 65M2721 ; Lt 215, Pl 65M2
Taxes: $21,200
Land
Cross Street: Bathurst/ Centre
Municipality District: Vaughan
Fronting On: North
Pool: Inground
Sewer: Sewers
Lot Depth: 230 Feet
Lot Frontage: 98.5 Feet
Acres: .50-1.99
Additional Media
- Virtual Tour: https://www.winsold.com/tour/133674
Rooms
Room details for 36 Renaissance Court, Vaughan
| Type | Dimensions | Description |
|---|---|---|
| Living Main | 6.65 x 7.21 | Hardwood Floor, Floor/Ceil Fireplace, O/Looks Backyard |
| Dining Main | 4.80 x 6.40 | Hardwood Floor, Formal Rm, O/Looks Frontyard |
| Family Main | 6.07 x 8.53 | Hardwood Floor, O/Looks Backyard, W/O To Pool |
| Office Main | 4.16 x 4.77 | Hardwood Floor, Panelled, O/Looks Frontyard |
| Kitchen Main | 6.32 x 8.05 | Granite Counter, Vaulted Ceiling, W/O To Pool |
| Prim Bdrm 2nd | 6.04 x 8.53 | 6 Pc Ensuite, Floor/Ceil Fireplace, W/O To Balcony |
| 2nd Br 2nd | 5.23 x 6.65 | 5 Pc Ensuite, Bow Window, Hardwood Floor |
| 3rd Br 2nd | 4.14 x 5.56 | 3 Pc Ensuite, Double Closet, Hardwood Floor |
| 4th Br 2nd | 3.88 x 4.77 | 3 Pc Ensuite, Closet, Hardwood Floor |
| 5th Br 2nd | 4.00 x 5.00 | 3 Pc Ensuite, Closet, Hardwood Floor |
| Br 2nd | 3.70 x 4.00 | 3 Pc Ensuite, Closet, Hardwood Floor |
| Laundry 2nd | 3.80 x 4.00 | 3 Pc Ensuite, Closet, Tile Floor |
| XXXXXXXX | XXX XX, XXXX |
XXXX XXX XXXX |
$X,XXX,XXX |
| XXX XX, XXXX |
XXXXXX XXX XXXX |
$X,XXX,XXX | |
| XXXXXXXX | XXX XX, XXXX |
XXXXXXX XXX XXXX |
|
| XXX XX, XXXX |
XXXXXX XXX XXXX |
$X,XXX,XXX |
| XXXXXXXX XXXX | XXX XX, XXXX | $4,700,000 XXX XXXX |
| XXXXXXXX XXXXXX | XXX XX, XXXX | $4,880,000 XXX XXXX |
| XXXXXXXX XXXXXXX | XXX XX, XXXX | XXX XXXX |
| XXXXXXXX XXXXXX | XXX XX, XXXX | $4,588,000 XXX XXXX |

Brownridge Public School
Elementary: PublicWilshire Elementary School
Elementary: PublicRosedale Heights Public School
Elementary: PublicBakersfield Public School
Elementary: PublicVentura Park Public School
Elementary: PublicThornhill Woods Public School
Elementary: PublicLangstaff Secondary School
Secondary: PublicThornhill Secondary School
Secondary: PublicVaughan Secondary School
Secondary: PublicWestmount Collegiate Institute
Secondary: PublicStephen Lewis Secondary School
Secondary: PublicSt Elizabeth Catholic High School
Secondary: Catholic- 9 bath
- 6 bed
- 5000 sqft
65 Charles Street, Vaughan, Ontario • L4J 2E8 • Crestwood-Springfarm-Yorkhill



