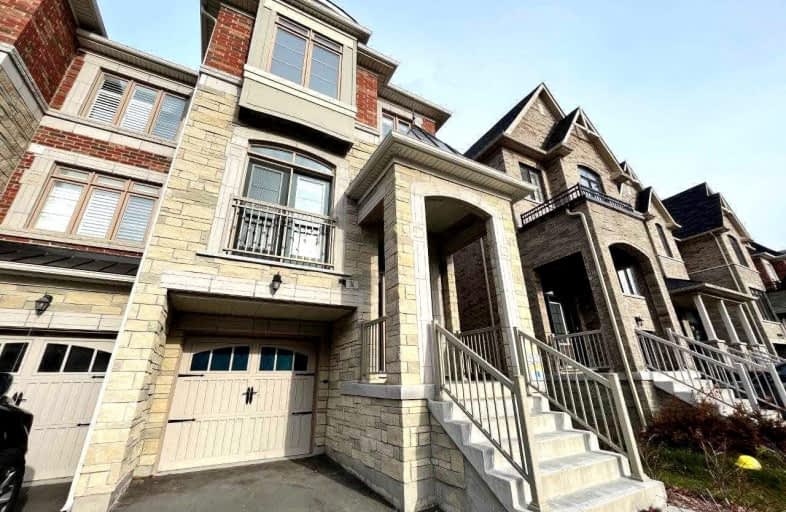Leased on Jan 22, 2022
Note: Property is not currently for sale or for rent.

-
Type: Att/Row/Twnhouse
-
Style: 3-Storey
-
Size: 2000 sqft
-
Lease Term: 1 Year
-
Possession: Imm/Tba
-
All Inclusive: N
-
Lot Size: 23.56 x 90.22 Feet
-
Age: 0-5 years
-
Days on Site: 5 Days
-
Added: Jan 17, 2022 (5 days on market)
-
Updated:
-
Last Checked: 2 months ago
-
MLS®#: N5474657
-
Listed By: Sutton group-admiral realty inc., brokerage
Rarely Offered Luxury 4 Bedroom End Unit Townhouse. Functional Layout. Over 2,000 Sq. Ft. 9' Ceiling. Oak Strip Hardwood Throughout, Stain Main Oak Staircase. Upgraded Kitchen /W Customized Cabinets, Granite Counters& Breakfast Bar. Upgraded Lights Fixtures. Stunning Home Office On The Main Floor. Convenient 2nd Floor Laundry. Finished Walk-Out Basement /W Recreation Room. Fully Fenced. Located Minutes From Hwy 400, Hospital, Schools, Parks And All Amenities.
Extras
S/S Fridge, Stove, Dishwasher. White Washer & Dryer, Elf's, Window Coverings, Gdo & 1 Remote. Rented Hot Water Tank. Tenant Liability Insurance Must.
Property Details
Facts for 36 Sandwell Street, Vaughan
Status
Days on Market: 5
Last Status: Leased
Sold Date: Jan 22, 2022
Closed Date: Jan 26, 2022
Expiry Date: Apr 30, 2022
Sold Price: $3,550
Unavailable Date: Jan 22, 2022
Input Date: Jan 18, 2022
Prior LSC: Listing with no contract changes
Property
Status: Lease
Property Type: Att/Row/Twnhouse
Style: 3-Storey
Size (sq ft): 2000
Age: 0-5
Area: Vaughan
Community: Vellore Village
Availability Date: Imm/Tba
Inside
Bedrooms: 4
Bathrooms: 3
Kitchens: 1
Rooms: 9
Den/Family Room: Yes
Air Conditioning: Central Air
Fireplace: Yes
Laundry: Ensuite
Central Vacuum: N
Washrooms: 3
Utilities
Utilities Included: N
Electricity: Available
Gas: Available
Cable: Available
Telephone: Available
Building
Basement: Fin W/O
Heat Type: Forced Air
Heat Source: Gas
Exterior: Brick
Exterior: Stucco/Plaster
Elevator: N
Energy Certificate: N
Green Verification Status: N
Private Entrance: Y
Water Supply: Municipal
Special Designation: Unknown
Retirement: N
Parking
Driveway: Private
Parking Included: Yes
Garage Spaces: 1
Garage Type: Built-In
Covered Parking Spaces: 1
Total Parking Spaces: 2
Fees
Cable Included: No
Central A/C Included: No
Common Elements Included: No
Heating Included: No
Hydro Included: No
Water Included: No
Highlights
Feature: Fenced Yard
Feature: Hospital
Feature: Park
Feature: Public Transit
Feature: Rec Centre
Feature: School
Land
Cross Street: Weston/Hwy 400/Mj. M
Municipality District: Vaughan
Fronting On: South
Pool: None
Sewer: Sewers
Lot Depth: 90.22 Feet
Lot Frontage: 23.56 Feet
Waterfront: None
Payment Frequency: Monthly
Rooms
Room details for 36 Sandwell Street, Vaughan
| Type | Dimensions | Description |
|---|---|---|
| Living Main | 2.74 x 3.05 | Hardwood Floor, Combined W/Dining, Open Concept |
| Dining Main | 2.74 x 3.05 | Hardwood Floor, Combined W/Living, O/Looks Frontyard |
| Office Main | 2.44 x 2.74 | Hardwood Floor, Window, French Doors |
| Kitchen Main | 2.44 x 3.05 | Hardwood Floor, Stainless Steel Appl, Breakfast Bar |
| Breakfast Main | 2.74 x 3.05 | Hardwood Floor, W/O To Balcony, Sliding Doors |
| Family Main | 2.80 x 5.95 | Hardwood Floor, Fireplace, Open Concept |
| Prim Bdrm 2nd | 3.48 x 6.25 | Hardwood Floor, 4 Pc Ensuite, W/I Closet |
| 2nd Br 2nd | 2.44 x 2.74 | Hardwood Floor, 4 Pc Bath, Closet |
| 3rd Br 2nd | 2.59 x 3.35 | Hardwood Floor, Window, Closet |
| 4th Br 2nd | 2.59 x 3.05 | Hardwood Floor, Window, Closet |
| Laundry 2nd | 1.25 x 1.59 | Porcelain Floor, B/I Appliances, B/I Shelves |
| Rec Lower | 5.12 x 5.24 | Broadloom, W/O To Yard, Sliding Doors |
| XXXXXXXX | XXX XX, XXXX |
XXXXXX XXX XXXX |
$X,XXX |
| XXX XX, XXXX |
XXXXXX XXX XXXX |
$X,XXX | |
| XXXXXXXX | XXX XX, XXXX |
XXXXXXX XXX XXXX |
|
| XXX XX, XXXX |
XXXXXX XXX XXXX |
$X,XXX | |
| XXXXXXXX | XXX XX, XXXX |
XXXXXXX XXX XXXX |
|
| XXX XX, XXXX |
XXXXXX XXX XXXX |
$X,XXX | |
| XXXXXXXX | XXX XX, XXXX |
XXXX XXX XXXX |
$X,XXX,XXX |
| XXX XX, XXXX |
XXXXXX XXX XXXX |
$XXX,XXX | |
| XXXXXXXX | XXX XX, XXXX |
XXXXXX XXX XXXX |
$X,XXX |
| XXX XX, XXXX |
XXXXXX XXX XXXX |
$X,XXX |
| XXXXXXXX XXXXXX | XXX XX, XXXX | $3,550 XXX XXXX |
| XXXXXXXX XXXXXX | XXX XX, XXXX | $3,550 XXX XXXX |
| XXXXXXXX XXXXXXX | XXX XX, XXXX | XXX XXXX |
| XXXXXXXX XXXXXX | XXX XX, XXXX | $3,300 XXX XXXX |
| XXXXXXXX XXXXXXX | XXX XX, XXXX | XXX XXXX |
| XXXXXXXX XXXXXX | XXX XX, XXXX | $3,600 XXX XXXX |
| XXXXXXXX XXXX | XXX XX, XXXX | $1,267,000 XXX XXXX |
| XXXXXXXX XXXXXX | XXX XX, XXXX | $990,000 XXX XXXX |
| XXXXXXXX XXXXXX | XXX XX, XXXX | $2,500 XXX XXXX |
| XXXXXXXX XXXXXX | XXX XX, XXXX | $2,450 XXX XXXX |

École élémentaire catholique Curé-Labrosse
Elementary: CatholicÉcole élémentaire publique Le Sommet
Elementary: PublicÉcole élémentaire publique Nouvel Horizon
Elementary: PublicÉcole élémentaire catholique de l'Ange-Gardien
Elementary: CatholicWilliamstown Public School
Elementary: PublicÉcole élémentaire catholique Paul VI
Elementary: CatholicÉcole secondaire catholique Le Relais
Secondary: CatholicCharlottenburgh and Lancaster District High School
Secondary: PublicÉcole secondaire publique Le Sommet
Secondary: PublicGlengarry District High School
Secondary: PublicVankleek Hill Collegiate Institute
Secondary: PublicÉcole secondaire catholique régionale de Hawkesbury
Secondary: Catholic

