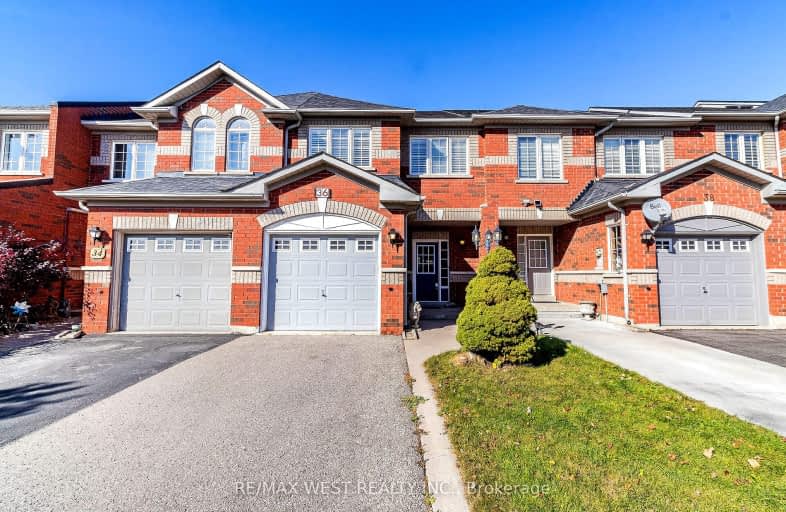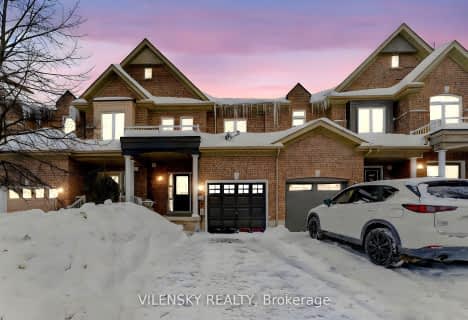Car-Dependent
- Most errands require a car.
31
/100
Some Transit
- Most errands require a car.
31
/100
Somewhat Bikeable
- Most errands require a car.
35
/100

St David Catholic Elementary School
Elementary: Catholic
3.50 km
Michael Cranny Elementary School
Elementary: Public
4.04 km
Divine Mercy Catholic Elementary School
Elementary: Catholic
3.78 km
St Raphael the Archangel Catholic Elementary School
Elementary: Catholic
0.28 km
Mackenzie Glen Public School
Elementary: Public
2.97 km
Holy Jubilee Catholic Elementary School
Elementary: Catholic
2.24 km
Tommy Douglas Secondary School
Secondary: Public
6.45 km
King City Secondary School
Secondary: Public
4.53 km
Maple High School
Secondary: Public
5.68 km
St Joan of Arc Catholic High School
Secondary: Catholic
3.12 km
Stephen Lewis Secondary School
Secondary: Public
6.81 km
St Theresa of Lisieux Catholic High School
Secondary: Catholic
4.08 km
-
Mill Pond Park
262 Mill St (at Trench St), Richmond Hill ON 5.46km -
Lake Wilcox Park
Sunset Beach Rd, Richmond Hill ON 9.55km -
Rosedale North Park
350 Atkinson Ave, Vaughan ON 9.97km
-
CIBC
9950 Dufferin St (at Major MacKenzie Dr. W.), Maple ON L6A 4K5 4km -
Scotiabank
9930 Dufferin St, Vaughan ON L6A 4K5 4.13km -
TD Bank Financial Group
3737 Major MacKenzie Dr (Major Mac & Weston), Vaughan ON L4H 0A2 6km








