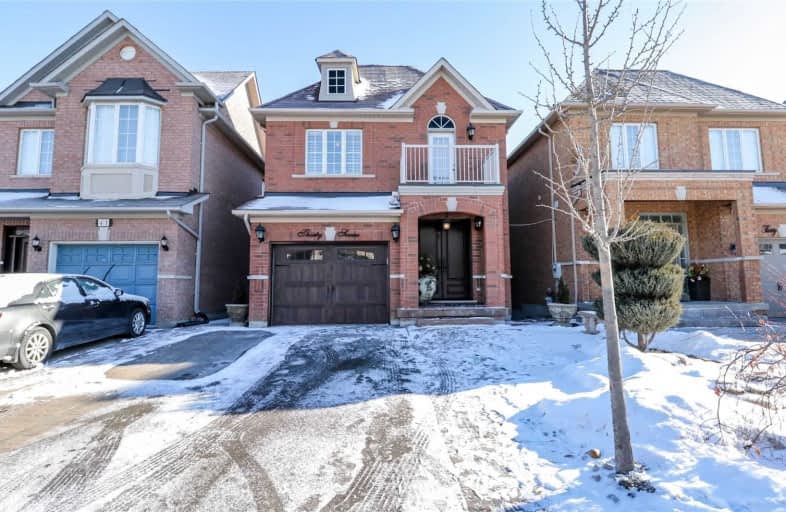
ACCESS Elementary
Elementary: Public
1.84 km
Father John Kelly Catholic Elementary School
Elementary: Catholic
2.13 km
Forest Run Elementary School
Elementary: Public
2.42 km
Roméo Dallaire Public School
Elementary: Public
0.28 km
St Cecilia Catholic Elementary School
Elementary: Catholic
0.80 km
Dr Roberta Bondar Public School
Elementary: Public
0.66 km
Alexander MacKenzie High School
Secondary: Public
4.17 km
Maple High School
Secondary: Public
3.41 km
Westmount Collegiate Institute
Secondary: Public
5.54 km
St Joan of Arc Catholic High School
Secondary: Catholic
2.03 km
Stephen Lewis Secondary School
Secondary: Public
2.81 km
St Theresa of Lisieux Catholic High School
Secondary: Catholic
4.88 km














