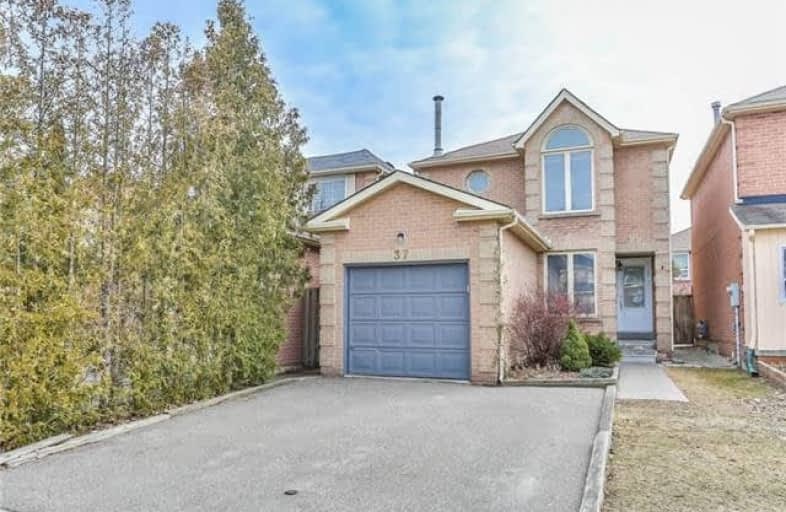Sold on Mar 13, 2018
Note: Property is not currently for sale or for rent.

-
Type: Detached
-
Style: 2-Storey
-
Lot Size: 25.92 x 98.43 Feet
-
Age: No Data
-
Taxes: $4,384 per year
-
Days on Site: 6 Days
-
Added: Sep 07, 2019 (6 days on market)
-
Updated:
-
Last Checked: 3 months ago
-
MLS®#: N4059363
-
Listed By: Re/max realtron realty inc., brokerage
In The Heart Of Thornhill, This Great Starter Has Been Beautifully Renovated And Lovingly Maintained. This 3 Bed/4 Bath Has So Much To Offer A Growing Family, Including Hardwood Throughout The Main Floor (2014), Modern & Sleek Kitchen (2014) With Custom Cabinetry, Newer Broadloom (2014) Updated Bathrooms (2014), Freshly Painted (2018), Great Basement With Rec Room, Bedroom And 3 Pc Bath, Roof (2006), Private Fenced Yard.
Extras
S/S Fridge (2014), S/S Stove, S/S B/I Dishwasher, S/S Microwave/Range Hood, Front Load Washer/Dryer (As Is), Play Structure In Yard (2017), Many Newer Windows, Newer Furnace (2012), A/C (2006), New Front Door(2017), Garage Door Opener
Property Details
Facts for 37 Jenstar Way, Vaughan
Status
Days on Market: 6
Last Status: Sold
Sold Date: Mar 13, 2018
Closed Date: Jun 27, 2018
Expiry Date: Jul 31, 2018
Sold Price: $905,000
Unavailable Date: Mar 13, 2018
Input Date: Mar 06, 2018
Prior LSC: Listing with no contract changes
Property
Status: Sale
Property Type: Detached
Style: 2-Storey
Area: Vaughan
Community: Crestwood-Springfarm-Yorkhill
Availability Date: June/July
Inside
Bedrooms: 3
Bedrooms Plus: 1
Bathrooms: 4
Kitchens: 1
Rooms: 6
Den/Family Room: No
Air Conditioning: Central Air
Fireplace: Yes
Laundry Level: Lower
Central Vacuum: Y
Washrooms: 4
Utilities
Electricity: Yes
Gas: Yes
Cable: Yes
Telephone: Yes
Building
Basement: Finished
Heat Type: Forced Air
Heat Source: Gas
Exterior: Brick
Elevator: N
UFFI: No
Water Supply: Municipal
Special Designation: Unknown
Parking
Driveway: Private
Garage Spaces: 1
Garage Type: Attached
Covered Parking Spaces: 2
Total Parking Spaces: 3
Fees
Tax Year: 2017
Tax Legal Description: Plan M2008 Pt Blk119
Taxes: $4,384
Land
Cross Street: Bathurst And Clark
Municipality District: Vaughan
Fronting On: North
Pool: None
Sewer: Sewers
Lot Depth: 98.43 Feet
Lot Frontage: 25.92 Feet
Zoning: Residential
Additional Media
- Virtual Tour: http://www.houssmax.ca/vtournb/h3068281#Home
Rooms
Room details for 37 Jenstar Way, Vaughan
| Type | Dimensions | Description |
|---|---|---|
| Living Ground | 3.84 x 4.90 | Hardwood Floor, Fireplace, L-Shaped Room |
| Dining Ground | 3.05 x 3.27 | Hardwood Floor, Combined W/Living, L-Shaped Room |
| Kitchen Ground | 2.75 x 6.17 | Hardwood Floor, Granite Counter, Eat-In Kitchen |
| Master 2nd | 4.20 x 5.54 | Broadloom, Double Closet, 2 Pc Ensuite |
| 2nd Br 2nd | 3.03 x 3.27 | Broadloom, Closet |
| 3rd Br 2nd | 3.06 x 3.25 | Broadloom, Closet |
| Rec Bsmt | 3.14 x 5.73 | Broadloom, 3 Pc Bath |
| Br Bsmt | 3.40 x 3.00 | Broadloom, Closet |
| XXXXXXXX | XXX XX, XXXX |
XXXX XXX XXXX |
$XXX,XXX |
| XXX XX, XXXX |
XXXXXX XXX XXXX |
$XXX,XXX |
| XXXXXXXX XXXX | XXX XX, XXXX | $905,000 XXX XXXX |
| XXXXXXXX XXXXXX | XXX XX, XXXX | $749,000 XXX XXXX |

Blessed Scalabrini Catholic Elementary School
Elementary: CatholicWestminster Public School
Elementary: PublicBrownridge Public School
Elementary: PublicRosedale Heights Public School
Elementary: PublicPleasant Public School
Elementary: PublicYorkhill Elementary School
Elementary: PublicNorth West Year Round Alternative Centre
Secondary: PublicNewtonbrook Secondary School
Secondary: PublicThornhill Secondary School
Secondary: PublicVaughan Secondary School
Secondary: PublicWestmount Collegiate Institute
Secondary: PublicSt Elizabeth Catholic High School
Secondary: Catholic- 3 bath
- 4 bed
- 2000 sqft



