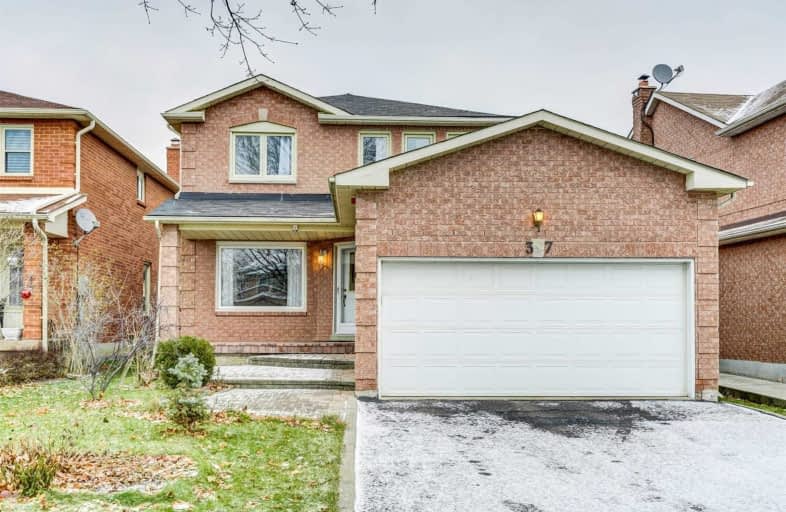
ACCESS Elementary
Elementary: Public
0.74 km
Joseph A Gibson Public School
Elementary: Public
1.63 km
Father John Kelly Catholic Elementary School
Elementary: Catholic
0.45 km
Forest Run Elementary School
Elementary: Public
1.51 km
Roméo Dallaire Public School
Elementary: Public
1.69 km
St Cecilia Catholic Elementary School
Elementary: Catholic
1.25 km
St Luke Catholic Learning Centre
Secondary: Catholic
4.92 km
Maple High School
Secondary: Public
2.17 km
Vaughan Secondary School
Secondary: Public
5.59 km
Westmount Collegiate Institute
Secondary: Public
4.75 km
St Joan of Arc Catholic High School
Secondary: Catholic
2.66 km
Stephen Lewis Secondary School
Secondary: Public
2.34 km





