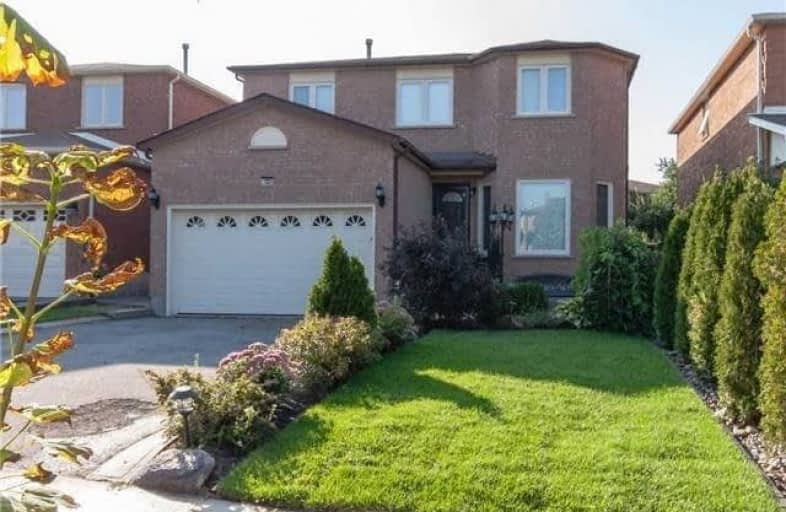Sold on Apr 23, 2019
Note: Property is not currently for sale or for rent.

-
Type: Detached
-
Style: 2-Storey
-
Size: 2000 sqft
-
Lot Size: 39.9 x 106.92 Feet
-
Age: No Data
-
Taxes: $4,556 per year
-
Days on Site: 77 Days
-
Added: Sep 07, 2019 (2 months on market)
-
Updated:
-
Last Checked: 3 months ago
-
MLS®#: N4351515
-
Listed By: Royal lepage your community realty, brokerage
Absolutely Gorgeous Home In Most Sough After Neighborhood Of Maple. Recently Renovated Kitchen W/Granite Counter Top. All Bathrooms Are Top To Bottom Renovated. Newer Furnace And Ac. New Hardwood Floor And Stair Case. Finished Basement With In-Law-Suite. Professionally Finished Landscaping.Step Away From Vaughan City Hall, Minutes To Subway And Go Station. New Garage Door. This Home Renovated Top To Bottom, Clean & Ready For You To Move In.
Extras
S/S Appliances: Fridge, Gas Stove, B/I Dishwasher. All Elf's, Ceiling Fan. Washer/Dryer. Gas Line For Bbq, Wifi Garage Door Opener & Remote, Basement Fridge, Stove, Access Door To Garage, New Shed In Backyard. Alarm System.
Property Details
Facts for 37 Marlott Road, Vaughan
Status
Days on Market: 77
Last Status: Sold
Sold Date: Apr 23, 2019
Closed Date: Sep 19, 2019
Expiry Date: Jun 29, 2019
Sold Price: $976,000
Unavailable Date: Apr 23, 2019
Input Date: Feb 04, 2019
Property
Status: Sale
Property Type: Detached
Style: 2-Storey
Size (sq ft): 2000
Area: Vaughan
Community: Maple
Availability Date: 60-90
Inside
Bedrooms: 4
Bedrooms Plus: 1
Bathrooms: 4
Kitchens: 1
Kitchens Plus: 1
Rooms: 9
Den/Family Room: Yes
Air Conditioning: Central Air
Fireplace: Yes
Laundry Level: Lower
Washrooms: 4
Building
Basement: Finished
Heat Type: Forced Air
Heat Source: Gas
Exterior: Brick
Water Supply: Municipal
Special Designation: Unknown
Parking
Driveway: Private
Garage Spaces: 2
Garage Type: Attached
Covered Parking Spaces: 2
Total Parking Spaces: 3
Fees
Tax Year: 2018
Tax Legal Description: Pcl 48-1 Sec 65M2407; Lt 48 Pl 65M2407
Taxes: $4,556
Highlights
Feature: Library
Feature: Public Transit
Feature: Rec Centre
Land
Cross Street: Major Mackenzie/Keel
Municipality District: Vaughan
Fronting On: South
Pool: None
Sewer: Sewers
Lot Depth: 106.92 Feet
Lot Frontage: 39.9 Feet
Additional Media
- Virtual Tour: http://www.37marlott.info/
Rooms
Room details for 37 Marlott Road, Vaughan
| Type | Dimensions | Description |
|---|---|---|
| Living Main | 3.25 x 4.48 | Hardwood Floor, Combined W/Dining, Bay Window |
| Dining Main | 3.25 x 3.34 | Hardwood Floor, Combined W/Living |
| Kitchen Main | 2.34 x 2.67 | Porcelain Floor, Granite Counter, Backsplash |
| Breakfast Main | 3.00 x 4.59 | Porcelain Floor, W/O To Yard, Crown Moulding |
| Family Main | 3.10 x 5.02 | Hardwood Floor, Fireplace |
| Master 2nd | 3.34 x 5.53 | Hardwood Floor, 4 Pc Ensuite, W/I Closet |
| 2nd Br 2nd | 3.13 x 3.32 | Hardwood Floor, Closet, Crown Moulding |
| 3rd Br 2nd | 3.13 x 4.27 | Hardwood Floor, Closet |
| 4th Br 2nd | 3.31 x 4.53 | Hardwood Floor, W/I Closet, Crown Moulding |
| Kitchen Lower | 2.60 x 3.81 | Ceramic Floor, Open Concept |
| Living Lower | 4.57 x 6.10 | Laminate, Combined W/Dining |
| 5th Br Lower | 3.04 x 6.71 | Ceramic Floor |
| XXXXXXXX | XXX XX, XXXX |
XXXX XXX XXXX |
$XXX,XXX |
| XXX XX, XXXX |
XXXXXX XXX XXXX |
$XXX,XXX | |
| XXXXXXXX | XXX XX, XXXX |
XXXXXXX XXX XXXX |
|
| XXX XX, XXXX |
XXXXXX XXX XXXX |
$X,XXX,XXX | |
| XXXXXXXX | XXX XX, XXXX |
XXXXXXX XXX XXXX |
|
| XXX XX, XXXX |
XXXXXX XXX XXXX |
$X,XXX,XXX |
| XXXXXXXX XXXX | XXX XX, XXXX | $976,000 XXX XXXX |
| XXXXXXXX XXXXXX | XXX XX, XXXX | $999,000 XXX XXXX |
| XXXXXXXX XXXXXXX | XXX XX, XXXX | XXX XXXX |
| XXXXXXXX XXXXXX | XXX XX, XXXX | $1,049,000 XXX XXXX |
| XXXXXXXX XXXXXXX | XXX XX, XXXX | XXX XXXX |
| XXXXXXXX XXXXXX | XXX XX, XXXX | $1,149,000 XXX XXXX |

ACCESS Elementary
Elementary: PublicJoseph A Gibson Public School
Elementary: PublicFather John Kelly Catholic Elementary School
Elementary: CatholicRoméo Dallaire Public School
Elementary: PublicSt Cecilia Catholic Elementary School
Elementary: CatholicDr Roberta Bondar Public School
Elementary: PublicMaple High School
Secondary: PublicWestmount Collegiate Institute
Secondary: PublicSt Joan of Arc Catholic High School
Secondary: CatholicStephen Lewis Secondary School
Secondary: PublicSt Jean de Brebeuf Catholic High School
Secondary: CatholicSt Theresa of Lisieux Catholic High School
Secondary: Catholic

