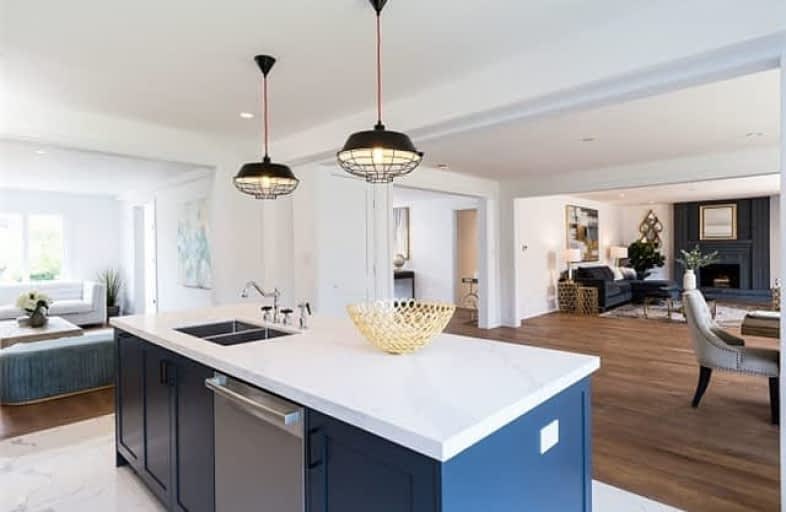Somewhat Walkable
- Some errands can be accomplished on foot.
59
/100
Some Transit
- Most errands require a car.
32
/100
Somewhat Bikeable
- Most errands require a car.
40
/100

St John Bosco Catholic Elementary School
Elementary: Catholic
1.01 km
St Gabriel the Archangel Catholic Elementary School
Elementary: Catholic
1.68 km
St Clare Catholic Elementary School
Elementary: Catholic
0.39 km
St Gregory the Great Catholic Academy
Elementary: Catholic
0.41 km
St Agnes of Assisi Catholic Elementary School
Elementary: Catholic
1.78 km
St Emily Catholic Elementary School
Elementary: Catholic
1.95 km
St Luke Catholic Learning Centre
Secondary: Catholic
0.54 km
Tommy Douglas Secondary School
Secondary: Public
3.46 km
Father Bressani Catholic High School
Secondary: Catholic
1.72 km
Maple High School
Secondary: Public
3.70 km
St Jean de Brebeuf Catholic High School
Secondary: Catholic
2.34 km
Emily Carr Secondary School
Secondary: Public
2.71 km
-
Humber Valley Parkette
282 Napa Valley Ave, Vaughan ON 5.21km -
Downham Green Park
Vaughan ON L4J 2P3 8.68km -
Antibes Park
58 Antibes Dr (at Candle Liteway), Toronto ON M2R 3K5 9.74km
-
Scotiabank
7600 Weston Rd, Woodbridge ON L4L 8B7 2.94km -
RBC Royal Bank
3300 Hwy 7, Concord ON L4K 4M3 3.24km -
TD Bank Financial Group
100 New Park Pl, Vaughan ON L4K 0H9 3.27km


