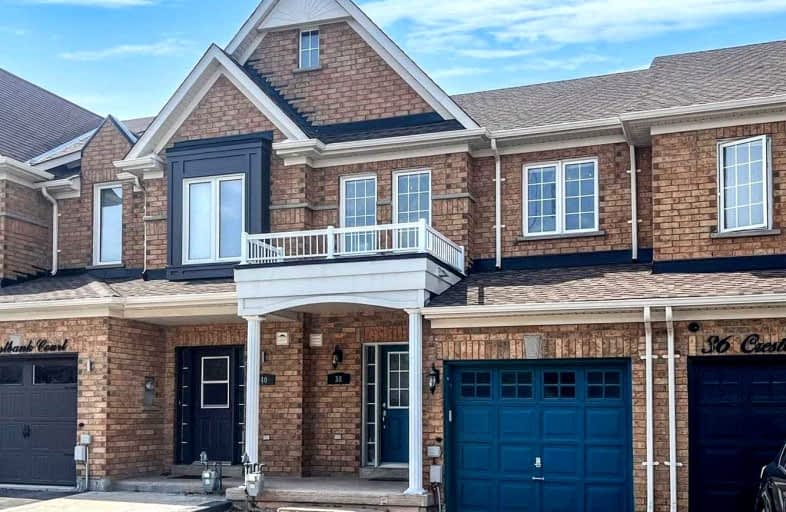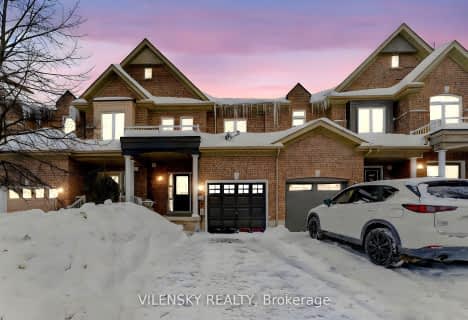Car-Dependent
- Almost all errands require a car.
Some Transit
- Most errands require a car.
Somewhat Bikeable
- Most errands require a car.

St David Catholic Elementary School
Elementary: CatholicMichael Cranny Elementary School
Elementary: PublicDivine Mercy Catholic Elementary School
Elementary: CatholicSt Raphael the Archangel Catholic Elementary School
Elementary: CatholicMackenzie Glen Public School
Elementary: PublicHoly Jubilee Catholic Elementary School
Elementary: CatholicTommy Douglas Secondary School
Secondary: PublicKing City Secondary School
Secondary: PublicMaple High School
Secondary: PublicSt Joan of Arc Catholic High School
Secondary: CatholicSt Jean de Brebeuf Catholic High School
Secondary: CatholicSt Theresa of Lisieux Catholic High School
Secondary: Catholic-
A Plus Bamyaan Kabab
13130 Yonge Street, Vaughan, ON L4H 1A3 10.92km -
Shab O Rooz
2338 Major Mackenzie Dr W, Unit 3, Vaughan, ON L6A 3Y7 3.49km -
Boar N Wing - Maple
1480 Major Mackenzie Drive, Maple, ON L6A 4A6 3.57km
-
Tim Hortons
11610 Keele Street, Vaughan, ON L6A 1S1 0.78km -
Tim Hortons
10750 Jane Street, Vaughan, ON L6A 3B1 2.69km -
McDonald's
150 McNaughton Road East, Building J, Vaughan, ON L6A 1P9 2.79km
-
Dufferin Major Pharmacy
1530 Major MacKenzie Dr, Vaughan, ON L6A 0A9 3.66km -
Shopper's Drug Mart
2266 Major Mackenzie Drive W, Vaughan, ON L6A 1G3 3.46km -
Hooper's
1410 Major Mackenzie Drive W, Vaughan, ON L6A 4H6 3.65km
-
Galina's BBQ
11399 Keele Street, Unit 7, Maple, ON L6A 4E1 0.49km -
Pizza Village
11399 Keele Street, Suite 11, Vaughan, ON L6A 4E1 0.52km -
A&W
11600 Keele Street, Petro Canada, Vaughan, ON L6A 1S1 0.72km
-
Vaughan Mills
1 Bass Pro Mills Drive, Vaughan, ON L4K 5W4 6.83km -
Hillcrest Mall
9350 Yonge Street, Richmond Hill, ON L4C 5G2 7.49km -
SmartCentres - Thornhill
700 Centre Street, Thornhill, ON L4V 0A7 9.91km
-
Highland Farms
9940 Dufferin Street, Vaughan, ON L6A 4K5 3.85km -
Longo's
2810 Major MacKenzie Drive, Maple, ON L6A 3L2 4.04km -
Fortino's Supermarkets
2911 Major MacKenzie Drive, Vaughan, ON L6A 3N9 4.33km
-
LCBO
9970 Dufferin Street, Vaughan, ON L6A 4K1 3.85km -
LCBO
3631 Major Mackenzie Drive, Vaughan, ON L4L 1A7 5.58km -
Lcbo
10375 Yonge Street, Richmond Hill, ON L4C 3C2 6.45km
-
Aero Heating, Cooling, Water Heater and Gas Appliance Repair
Vaughan, ON L6A 3Y1 3.32km -
Esso
11200 Highway 400, Vaughan, ON L6A 1S8 3.19km -
ONroute
400 Northbound, Vaughan, ON L7B 1A8 3.35km
-
Elgin Mills Theatre
10909 Yonge Street, Richmond Hill, ON L4C 3E3 6.25km -
Imagine Cinemas
10909 Yonge Street, Unit 33, Richmond Hill, ON L4C 3E3 6.45km -
SilverCity Richmond Hill
8725 Yonge Street, Richmond Hill, ON L4C 6Z1 8.92km
-
Maple Library
10190 Keele St, Maple, ON L6A 1G3 2.97km -
Civic Centre Resource Library
2191 Major MacKenzie Drive, Vaughan, ON L6A 4W2 3.41km -
Richmond Hill Public Library - Central Library
1 Atkinson Street, Richmond Hill, ON L4C 0H5 6.64km
-
Mackenzie Health
10 Trench Street, Richmond Hill, ON L4C 4Z3 5.81km -
Bio Health Center
2389 Major Mackenzie Drive W, Vaughan, ON L6A 1R8 3.54km -
Eagles Landing Medical Centre
1410 Major Mackenzie Drive W, Vaughan, ON L6A 4H6 3.65km
-
Frank Robson Park
9470 Keele St, Vaughan ON 4.52km -
Mill Pond Park
262 Mill St (at Trench St), Richmond Hill ON 5.55km -
Carville Mill Park
Vaughan ON 5.48km
-
CIBC
9950 Dufferin St (at Major MacKenzie Dr. W.), Maple ON L6A 4K5 3.8km -
TD Bank Financial Group
1370 Major MacKenzie Dr (at Benson Dr.), Maple ON L6A 4H6 3.86km -
Scotiabank
9930 Dufferin St, Vaughan ON L6A 4K5 3.92km










