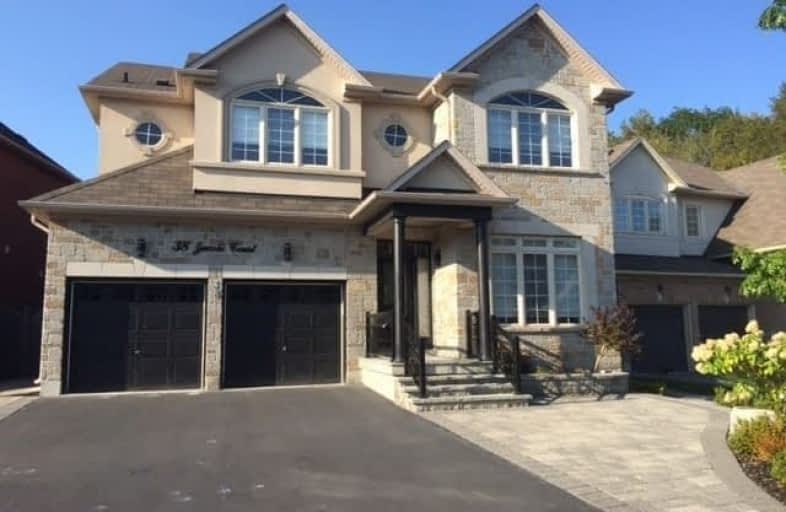Note: Property is not currently for sale or for rent.

-
Type: Detached
-
Style: 2-Storey
-
Lease Term: 1 Year
-
Possession: 15 Dec. 2018
-
All Inclusive: N
-
Lot Size: 0 x 0
-
Age: No Data
-
Days on Site: 7 Days
-
Added: Nov 14, 2018 (1 week on market)
-
Updated:
-
Last Checked: 2 hours ago
-
MLS®#: N4303492
-
Listed By: Master`s trust realty inc., brokerage
Beautiful Family Home On Cul De Sac In Thornhill Woods With Ravine Views. High Ceilling And Tons Of Nature Light. Open Concept Main Floor With Hard Wood Floor And Crown Moulding And Pot Lights. Granite Counter-Top Kitchen With Ss Appliances, Landscaped Gardens With Ravine Views.
Extras
Master Bed With 5 Pc Ensuite And W/I Closet. Professionally Finished Basement With Large Rec Room, Wall Mounted Fireplace And Wet Bar. Steps To Elite Schools, Community Centre, Parks And Ravine With Natural Trails.
Property Details
Facts for 38 Jacobi Court, Vaughan
Status
Days on Market: 7
Last Status: Leased
Sold Date: Nov 20, 2018
Closed Date: Jan 05, 2019
Expiry Date: Mar 30, 2019
Sold Price: $3,000
Unavailable Date: Nov 20, 2018
Input Date: Nov 14, 2018
Property
Status: Lease
Property Type: Detached
Style: 2-Storey
Area: Vaughan
Community: Patterson
Availability Date: 15 Dec. 2018
Inside
Bedrooms: 4
Bedrooms Plus: 1
Bathrooms: 5
Kitchens: 1
Rooms: 9
Den/Family Room: Yes
Air Conditioning: Central Air
Fireplace: Yes
Laundry: Ensuite
Washrooms: 5
Utilities
Utilities Included: N
Building
Basement: Finished
Heat Type: Forced Air
Heat Source: Gas
Exterior: Brick
Private Entrance: Y
Water Supply: Municipal
Special Designation: Unknown
Parking
Driveway: Front Yard
Parking Included: Yes
Garage Spaces: 2
Garage Type: Attached
Covered Parking Spaces: 3
Fees
Cable Included: No
Central A/C Included: No
Common Elements Included: No
Heating Included: No
Hydro Included: No
Water Included: No
Land
Cross Street: Dufferin And Hwy7
Municipality District: Vaughan
Fronting On: South
Pool: None
Sewer: Sewers
Payment Frequency: Monthly
Rooms
Room details for 38 Jacobi Court, Vaughan
| Type | Dimensions | Description |
|---|---|---|
| Living Main | 3.00 x 6.70 | Hardwood Floor, Combined W/Dining |
| Dining Main | 3.00 x 6.70 | Hardwood Floor, Combined W/Living |
| Family Main | 3.90 x 10.10 | Hardwood Floor, Fireplace, O/Looks Backyard |
| Breakfast Main | 3.90 x 10.10 | Open Concept, Combined W/Kitchen, O/Looks Backyard |
| Kitchen Main | 3.90 x 10.10 | Combined W/Br, O/Looks Backyard |
| Master 2nd | 4.30 x 5.60 | 5 Pc Ensuite, Hardwood Floor, Closet |
| 2nd Br 2nd | 3.40 x 4.50 | 4 Pc Ensuite, Hardwood Floor |
| 3rd Br 2nd | 3.00 x 4.70 | Large Window, Large Closet, Semi Ensuite |
| 4th Br 2nd | 3.00 x 4.00 | Large Window, Large Closet, Semi Ensuite |
| 5th Br Bsmt | - | |
| Rec Bsmt | - |
| XXXXXXXX | XXX XX, XXXX |
XXXXXX XXX XXXX |
$X,XXX |
| XXX XX, XXXX |
XXXXXX XXX XXXX |
$X,XXX | |
| XXXXXXXX | XXX XX, XXXX |
XXXXXX XXX XXXX |
$X,XXX |
| XXX XX, XXXX |
XXXXXX XXX XXXX |
$X,XXX | |
| XXXXXXXX | XXX XX, XXXX |
XXXX XXX XXXX |
$X,XXX,XXX |
| XXX XX, XXXX |
XXXXXX XXX XXXX |
$X,XXX,XXX |
| XXXXXXXX XXXXXX | XXX XX, XXXX | $3,000 XXX XXXX |
| XXXXXXXX XXXXXX | XXX XX, XXXX | $3,100 XXX XXXX |
| XXXXXXXX XXXXXX | XXX XX, XXXX | $2,900 XXX XXXX |
| XXXXXXXX XXXXXX | XXX XX, XXXX | $2,900 XXX XXXX |
| XXXXXXXX XXXX | XXX XX, XXXX | $1,575,000 XXX XXXX |
| XXXXXXXX XXXXXX | XXX XX, XXXX | $1,499,000 XXX XXXX |

Wilshire Elementary School
Elementary: PublicForest Run Elementary School
Elementary: PublicBakersfield Public School
Elementary: PublicVentura Park Public School
Elementary: PublicCarrville Mills Public School
Elementary: PublicThornhill Woods Public School
Elementary: PublicAlexander MacKenzie High School
Secondary: PublicLangstaff Secondary School
Secondary: PublicVaughan Secondary School
Secondary: PublicWestmount Collegiate Institute
Secondary: PublicStephen Lewis Secondary School
Secondary: PublicSt Elizabeth Catholic High School
Secondary: Catholic- 3 bath
- 4 bed
- 2500 sqft
Main-15 Catalpa Crescent, Vaughan, Ontario • L6A 0R3 • Patterson




