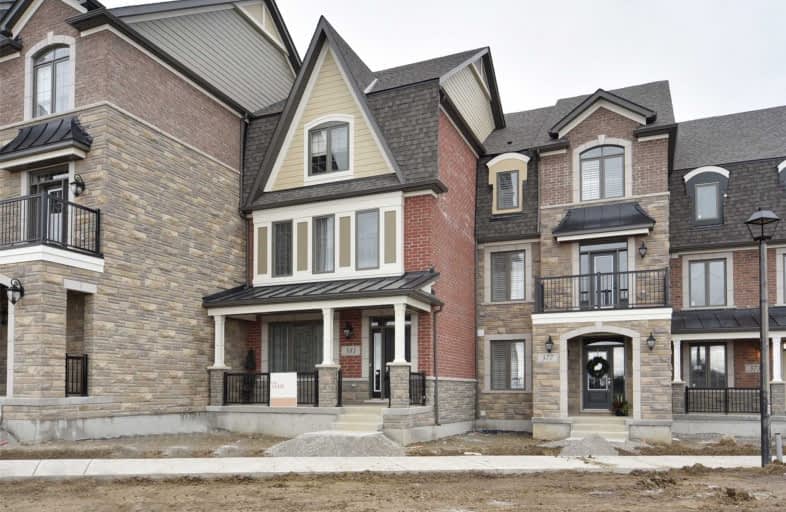Leased on Jan 23, 2019
Note: Property is not currently for sale or for rent.

-
Type: Att/Row/Twnhouse
-
Style: 3-Storey
-
Lease Term: 1 Year
-
Possession: Asap
-
All Inclusive: N
-
Lot Size: 0 x 0
-
Age: No Data
-
Days on Site: 35 Days
-
Added: Dec 19, 2018 (1 month on market)
-
Updated:
-
Last Checked: 3 months ago
-
MLS®#: N4324538
-
Listed By: Royal lepage flower city realty, brokerage
Brand New Never Lived In Spacious 3 Bedrooms Town House With Double Car Garage Bigger Then A Lot Of Detached Houses In The Area. Huge Private Balcony With No Houses In The Front, Hardwood Floor All Over And 9 Feet Ceiling.
Extras
Brand New Appliances, All Window Custom Curtains And All Pictures And Rugs On Each Room, The Garage Door Will Be Installed .
Property Details
Facts for 381 Kleinburg Summit Way, Vaughan
Status
Days on Market: 35
Last Status: Leased
Sold Date: Jan 23, 2019
Closed Date: Feb 01, 2019
Expiry Date: Feb 28, 2019
Sold Price: $2,350
Unavailable Date: Jan 23, 2019
Input Date: Dec 19, 2018
Property
Status: Lease
Property Type: Att/Row/Twnhouse
Style: 3-Storey
Area: Vaughan
Community: Kleinburg
Availability Date: Asap
Inside
Bedrooms: 3
Bathrooms: 3
Kitchens: 1
Rooms: 7
Den/Family Room: Yes
Air Conditioning: Central Air
Fireplace: No
Laundry:
Washrooms: 3
Utilities
Utilities Included: N
Building
Basement: Full
Heat Type: Forced Air
Heat Source: Gas
Exterior: Brick
Exterior: Stone
Private Entrance: Y
Water Supply: Municipal
Special Designation: Unknown
Parking
Driveway: Private
Parking Included: Yes
Garage Spaces: 2
Garage Type: Built-In
Covered Parking Spaces: 4
Fees
Cable Included: No
Central A/C Included: Yes
Common Elements Included: Yes
Heating Included: No
Hydro Included: No
Water Included: No
Land
Cross Street: Kirby Rd/ Klienburg
Municipality District: Vaughan
Fronting On: East
Pool: None
Sewer: Sewers
Additional Media
- Virtual Tour: http://www.myvisuallistings.com/vtnb/273793
Rooms
Room details for 381 Kleinburg Summit Way, Vaughan
| Type | Dimensions | Description |
|---|---|---|
| Family Main | - | Hardwood Floor, Window |
| Living 2nd | - | Hardwood Floor, Window |
| Den 2nd | - | Hardwood Floor, Balcony |
| Kitchen 2nd | - | Porcelain Floor, Open Concept |
| Master 3rd | - | Hardwood Floor, Ensuite Bath |
| Br 3rd | - | Hardwood Floor, Window |
| Br 3rd | - | Hardwood Floor, Window |
| Laundry 3rd | - | Hardwood Floor, Porcelain Floor |
| XXXXXXXX | XXX XX, XXXX |
XXXXXX XXX XXXX |
$X,XXX |
| XXX XX, XXXX |
XXXXXX XXX XXXX |
$X,XXX | |
| XXXXXXXX | XXX XX, XXXX |
XXXXXXX XXX XXXX |
|
| XXX XX, XXXX |
XXXXXX XXX XXXX |
$X,XXX | |
| XXXXXXXX | XXX XX, XXXX |
XXXXXX XXX XXXX |
$X,XXX |
| XXX XX, XXXX |
XXXXXX XXX XXXX |
$X,XXX |
| XXXXXXXX XXXXXX | XXX XX, XXXX | $2,700 XXX XXXX |
| XXXXXXXX XXXXXX | XXX XX, XXXX | $2,700 XXX XXXX |
| XXXXXXXX XXXXXXX | XXX XX, XXXX | XXX XXXX |
| XXXXXXXX XXXXXX | XXX XX, XXXX | $2,800 XXX XXXX |
| XXXXXXXX XXXXXX | XXX XX, XXXX | $2,350 XXX XXXX |
| XXXXXXXX XXXXXX | XXX XX, XXXX | $2,400 XXX XXXX |

École élémentaire La Fontaine
Elementary: PublicLorna Jackson Public School
Elementary: PublicKleinburg Public School
Elementary: PublicSt Andrew Catholic Elementary School
Elementary: CatholicSt Padre Pio Catholic Elementary School
Elementary: CatholicSt Stephen Catholic Elementary School
Elementary: CatholicSt Luke Catholic Learning Centre
Secondary: CatholicWoodbridge College
Secondary: PublicTommy Douglas Secondary School
Secondary: PublicFather Bressani Catholic High School
Secondary: CatholicSt Jean de Brebeuf Catholic High School
Secondary: CatholicEmily Carr Secondary School
Secondary: Public- 3 bath
- 3 bed
60-77 Diana Drive, Brant, Ontario • L0G 1N0 • Brantford Twp



