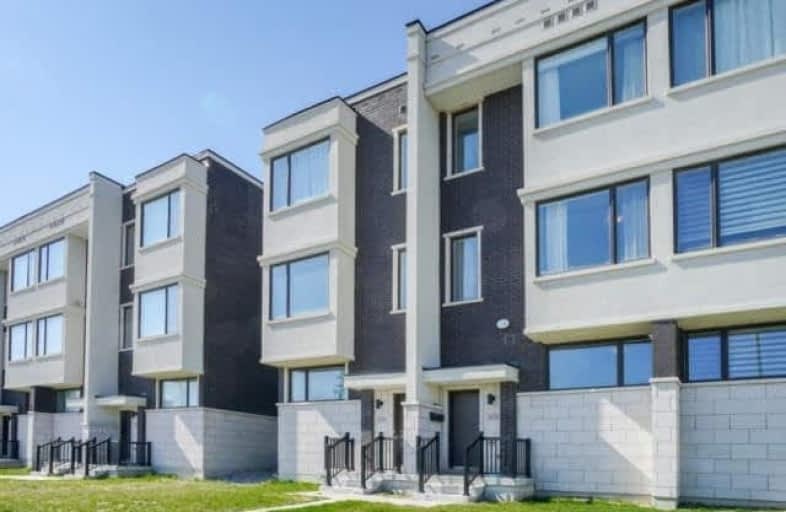Sold on May 09, 2020
Note: Property is not currently for sale or for rent.

-
Type: Att/Row/Twnhouse
-
Style: 3-Storey
-
Size: 2000 sqft
-
Lot Size: 18.04 x 75.75 Feet
-
Age: 0-5 years
-
Taxes: $5,077 per year
-
Days on Site: 16 Days
-
Added: Apr 23, 2020 (2 weeks on market)
-
Updated:
-
Last Checked: 3 months ago
-
MLS®#: N4747797
-
Listed By: Snobar realty group inc., brokerage
Wonderful Modern 4 Bedroom Family Home In Heart Of Vaughan. Convenience Of Urban Lifestyle And Suburban Living. Contemporary Finishes W/Functionality And Elegance.10' Seilings Main Flr, 9' On 2nd Flr. Over $80K In Upgrades.All Local Amenities Right At Your Doorstep.Quality Schools, Fine Dining,Prestigious Golf Courses, Amusement Parks, Fantastic Shopping, Nearby Highways 400,407,7.Live And Work From Home.Entire Gta At Your Fingertips W/Subway Within Minutes.
Extras
All B/I Apps, All Window Coverings, All Elfs, All Home Automation Security System. Over $80K In Upgrades.
Property Details
Facts for 3878 Major Mackenzie Drive West, Vaughan
Status
Days on Market: 16
Last Status: Sold
Sold Date: May 09, 2020
Closed Date: Jun 26, 2020
Expiry Date: Aug 01, 2020
Sold Price: $880,000
Unavailable Date: May 09, 2020
Input Date: Apr 23, 2020
Property
Status: Sale
Property Type: Att/Row/Twnhouse
Style: 3-Storey
Size (sq ft): 2000
Age: 0-5
Area: Vaughan
Community: Vellore Village
Availability Date: Tba
Inside
Bedrooms: 4
Bathrooms: 4
Kitchens: 1
Rooms: 12
Den/Family Room: No
Air Conditioning: Central Air
Fireplace: No
Laundry Level: Upper
Washrooms: 4
Building
Basement: Finished
Heat Type: Forced Air
Heat Source: Gas
Exterior: Brick Front
Exterior: Stucco/Plaster
Water Supply: Municipal
Special Designation: Unknown
Parking
Driveway: Private
Garage Spaces: 2
Garage Type: Built-In
Covered Parking Spaces: 2
Total Parking Spaces: 4
Fees
Tax Year: 2019
Tax Legal Description: Plan 65M4550 Pt Blk 52 Rp65R37447 Part 72
Taxes: $5,077
Highlights
Feature: Hospital
Feature: Park
Feature: Place Of Worship
Feature: Public Transit
Feature: Rec Centre
Feature: School
Land
Cross Street: Weston/Major Mackenz
Municipality District: Vaughan
Fronting On: North
Pool: None
Sewer: Sewers
Lot Depth: 75.75 Feet
Lot Frontage: 18.04 Feet
Additional Media
- Virtual Tour: https://unbranded.mediatours.ca/property/3878-major-mackenzie-drive-west-vaughan/
Rooms
Room details for 3878 Major Mackenzie Drive West, Vaughan
| Type | Dimensions | Description |
|---|---|---|
| Kitchen Main | 3.96 x 4.57 | Quartz Counter, Custom Backsplash, Centre Island |
| Dining Main | - | Combined W/Sitting, Hardwood Floor, Large Window |
| Living Main | 4.12 x 5.12 | Open Concept, Recessed Lights, W/O To Deck |
| Powder Rm Main | 1.50 x 1.89 | 2 Pc Bath, Porcelain Floor, Step-Up |
| Master Upper | 3.60 x 4.66 | Hardwood Floor, W/I Closet, 4 Pc Ensuite |
| 2nd Br Upper | 2.44 x 4.12 | Large Window, Hardwood Floor, Closet |
| 3rd Br Upper | 2.60 x 3.10 | Hardwood Floor, Closet, O/Looks Frontyard |
| Laundry Upper | - | Laundry Sink, Ceramic Floor, Double Doors |
| Bathroom Upper | 2.44 x 3.14 | 4 Pc Bath, Quartz Counter, Porcelain Floor |
| Bathroom Upper | 1.50 x 3.14 | 4 Pc Bath, Soaker, Ceramic Floor |
| 4th Br Lower | 3.00 x 3.81 | Heated Floor, Hardwood Floor, Large Window |
| Bathroom Lower | 1.50 x 3.00 | Heated Floor, Ceramic Floor, 3 Pc Ensuite |
| XXXXXXXX | XXX XX, XXXX |
XXXXXXX XXX XXXX |
|
| XXX XX, XXXX |
XXXXXX XXX XXXX |
$XXX,XXX | |
| XXXXXXXX | XXX XX, XXXX |
XXXX XXX XXXX |
$XXX,XXX |
| XXX XX, XXXX |
XXXXXX XXX XXXX |
$XXX,XXX |
| XXXXXXXX XXXXXXX | XXX XX, XXXX | XXX XXXX |
| XXXXXXXX XXXXXX | XXX XX, XXXX | $898,888 XXX XXXX |
| XXXXXXXX XXXX | XXX XX, XXXX | $880,000 XXX XXXX |
| XXXXXXXX XXXXXX | XXX XX, XXXX | $898,888 XXX XXXX |

Johnny Lombardi Public School
Elementary: PublicGuardian Angels
Elementary: CatholicVellore Woods Public School
Elementary: PublicFossil Hill Public School
Elementary: PublicSt Mary of the Angels Catholic Elementary School
Elementary: CatholicSt Veronica Catholic Elementary School
Elementary: CatholicSt Luke Catholic Learning Centre
Secondary: CatholicTommy Douglas Secondary School
Secondary: PublicFather Bressani Catholic High School
Secondary: CatholicMaple High School
Secondary: PublicSt Jean de Brebeuf Catholic High School
Secondary: CatholicEmily Carr Secondary School
Secondary: Public- 3 bath
- 4 bed
- 2000 sqft
17 Poetry Drive, Vaughan, Ontario • L4H 3P8 • Vellore Village
- 4 bath
- 4 bed
2 Pageant Avenue, Vaughan, Ontario • L4H 4R3 • Vellore Village




