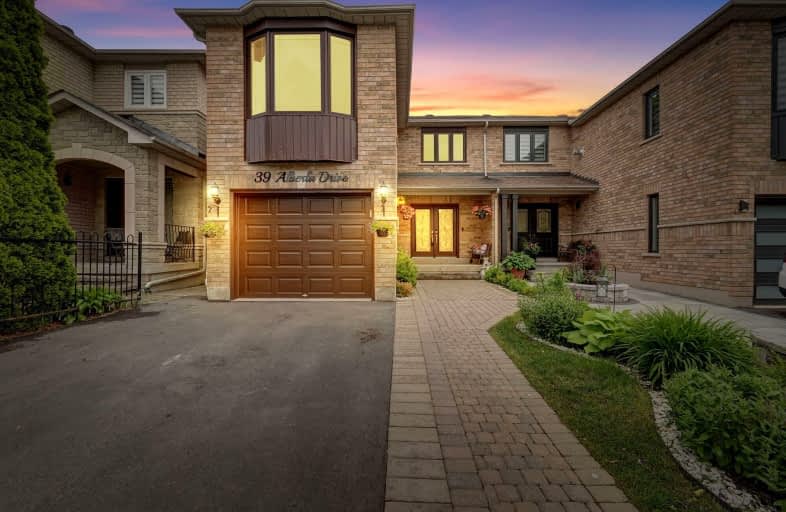
3D Walkthrough
Very Walkable
- Most errands can be accomplished on foot.
78
/100
Some Transit
- Most errands require a car.
45
/100
Somewhat Bikeable
- Most errands require a car.
44
/100

ACCESS Elementary
Elementary: Public
1.21 km
Joseph A Gibson Public School
Elementary: Public
1.98 km
Father John Kelly Catholic Elementary School
Elementary: Catholic
0.72 km
Maple Creek Public School
Elementary: Public
1.68 km
Blessed Trinity Catholic Elementary School
Elementary: Catholic
1.70 km
St Cecilia Catholic Elementary School
Elementary: Catholic
2.12 km
St Luke Catholic Learning Centre
Secondary: Catholic
4.13 km
Maple High School
Secondary: Public
1.82 km
Vaughan Secondary School
Secondary: Public
5.21 km
St Joan of Arc Catholic High School
Secondary: Catholic
3.19 km
Stephen Lewis Secondary School
Secondary: Public
2.74 km
St Jean de Brebeuf Catholic High School
Secondary: Catholic
4.04 km
-
Mill Pond Park
262 Mill St (at Trench St), Richmond Hill ON 6.6km -
Antibes Park
58 Antibes Dr (at Candle Liteway), Toronto ON M2R 3K5 7.8km -
Robert Hicks Park
39 Robert Hicks Dr, North York ON 7.96km
-
CIBC
9641 Jane St (Major Mackenzie), Vaughan ON L6A 4G5 2.26km -
RBC Royal Bank
9100 Jane St, Maple ON L4K 0A4 2.64km -
TD Bank Financial Group
2933 Major MacKenzie Dr (Jane & Major Mac), Maple ON L6A 3N9 2.72km


