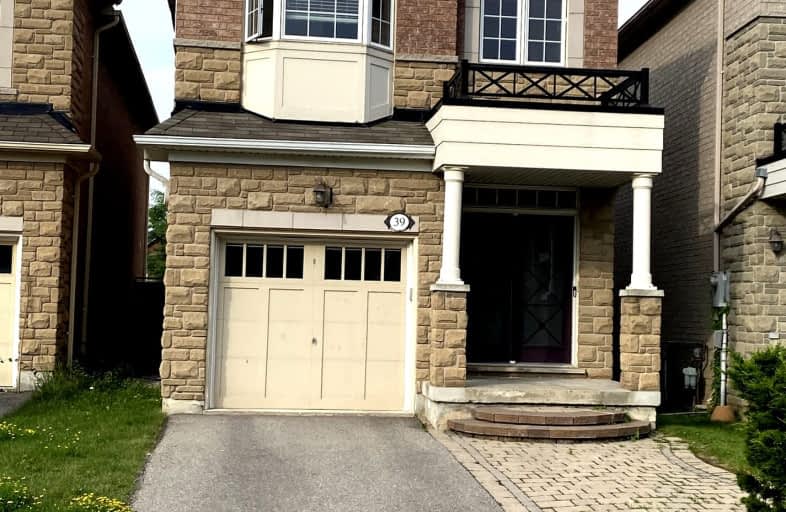Somewhat Walkable
- Some errands can be accomplished on foot.
55
/100
Some Transit
- Most errands require a car.
41
/100
Somewhat Bikeable
- Most errands require a car.
46
/100

Nellie McClung Public School
Elementary: Public
1.03 km
Forest Run Elementary School
Elementary: Public
1.48 km
Anne Frank Public School
Elementary: Public
1.65 km
Dr Roberta Bondar Public School
Elementary: Public
1.46 km
Carrville Mills Public School
Elementary: Public
0.58 km
Thornhill Woods Public School
Elementary: Public
1.28 km
École secondaire Norval-Morrisseau
Secondary: Public
4.38 km
Alexander MacKenzie High School
Secondary: Public
3.44 km
Langstaff Secondary School
Secondary: Public
2.82 km
Westmount Collegiate Institute
Secondary: Public
3.62 km
Stephen Lewis Secondary School
Secondary: Public
1.11 km
St Elizabeth Catholic High School
Secondary: Catholic
4.92 km
-
Rosedale North Park
350 Atkinson Ave, Vaughan ON 4.04km -
Mill Pond Park
262 Mill St (at Trench St), Richmond Hill ON 3.8km -
Green Lane Park
16 Thorne Lane, Markham ON L3T 5K5 7.53km
-
CIBC
9950 Dufferin St (at Major MacKenzie Dr. W.), Maple ON L6A 4K5 1.94km -
RBC Royal Bank
1420 Major MacKenzie Dr (at Dufferin St), Vaughan ON L6A 4H6 2.1km -
CIBC
10 Disera Dr (at Bathurst St. & Centre St.), Thornhill ON L4J 0A7 4.21km














