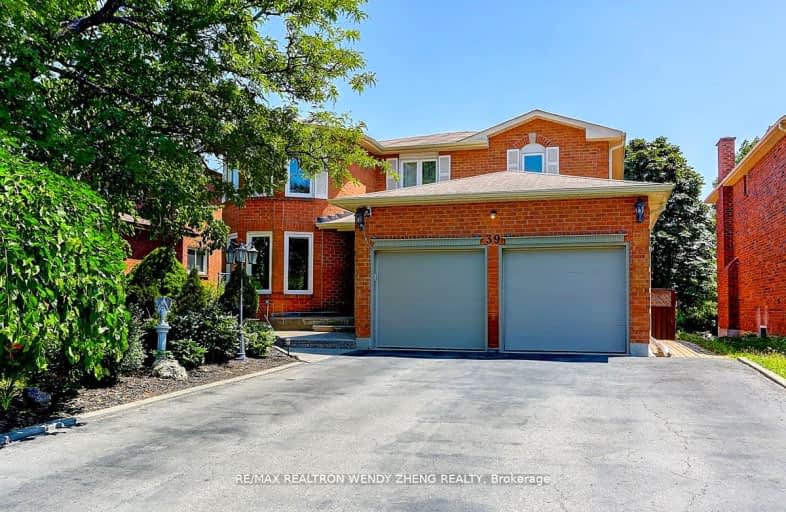Car-Dependent
- Almost all errands require a car.
Some Transit
- Most errands require a car.
Somewhat Bikeable
- Most errands require a car.

ACCESS Elementary
Elementary: PublicJoseph A Gibson Public School
Elementary: PublicFather John Kelly Catholic Elementary School
Elementary: CatholicRoméo Dallaire Public School
Elementary: PublicSt Cecilia Catholic Elementary School
Elementary: CatholicDr Roberta Bondar Public School
Elementary: PublicSt Luke Catholic Learning Centre
Secondary: CatholicMaple High School
Secondary: PublicWestmount Collegiate Institute
Secondary: PublicSt Joan of Arc Catholic High School
Secondary: CatholicStephen Lewis Secondary School
Secondary: PublicSt Jean de Brebeuf Catholic High School
Secondary: Catholic-
A Plus Bamyaan Kabab
13130 Yonge Street, Vaughan, ON L4H 1A3 7.32km -
Babushka Club
9141 Keele Street, Vaughan, ON L4K 5B4 1.21km -
Shab O Rooz
2338 Major Mackenzie Dr W, Unit 3, Vaughan, ON L6A 3Y7 1.26km
-
7-Eleven
2067 Rutherford Rd, Concord, ON L4K 5T6 0.96km -
Tim Hortons
9151 Keele St, Concord, ON L4K 5B4 1.22km -
Pronto Cafe
9222 Keele Street, Concord, ON L4K 5A3 1.21km
-
F45 Training
10A- 2535 Major Mackenzie Drive, Vaughan, ON L6A 1C7 1.49km -
Anytime Fitness
2535 Major MacKenzie Dr, Unit 1, Maple, ON L6A 1C6 1.49km -
Orangetheory Fitness Vaughan Major MacKenzie
2891 Major Mackenzie Dr, Vaughan, ON L6A 3N9 2.37km
-
Maplegate Pharmacy
2200 Rutherford Road, Concord, ON L4K 5V2 1km -
Shopper's Drug Mart
2266 Major Mackenzie Drive W, Vaughan, ON L6A 1G3 1.18km -
Shoppers Drug Mart
9200 Dufferin Street, Vaughan, ON L4K 0C6 1.77km
-
Domino's Pizza
9505 Keele Street, Vaughan, ON L6A 1W3 0.57km -
La Bella Italia
9300 Keele Street, Vaughan, ON L6A 1P4 0.97km -
Forno Rustico
Vaughan, ON 1.19km
-
Vaughan Mills
1 Bass Pro Mills Drive, Vaughan, ON L4K 5W4 3.52km -
Hillcrest Mall
9350 Yonge Street, Richmond Hill, ON L4C 5G2 5.61km -
SmartCentres - Thornhill
700 Centre Street, Thornhill, ON L4V 0A7 5.79km
-
Vince's No Frills
1631 Rutherford Road, Vaughan, ON L4K 0C1 1.59km -
Highland Farms
9940 Dufferin Street, Vaughan, ON L6A 4K5 1.93km -
Fortino's Supermarkets
2911 Major MacKenzie Drive, Vaughan, ON L6A 3N9 2.44km
-
LCBO
9970 Dufferin Street, Vaughan, ON L6A 4K1 1.98km -
LCBO
3631 Major Mackenzie Drive, Vaughan, ON L4L 1A7 4.31km -
LCBO
8783 Yonge Street, Richmond Hill, ON L4C 6Z1 6.04km
-
Husky
9332 Keele Street, Vaughan, ON L6A 1P4 0.87km -
7-Eleven
2067 Rutherford Rd, Concord, ON L4K 5T6 0.96km -
On The Run
2268 Rutherford Road, Vaughan, ON L4K 2N8 1.09km
-
Imagine Cinemas Promenade
1 Promenade Circle, Lower Level, Thornhill, ON L4J 4P8 6km -
SilverCity Richmond Hill
8725 Yonge Street, Richmond Hill, ON L4C 6Z1 6.27km -
Famous Players
8725 Yonge Street, Richmond Hill, ON L4C 6Z1 6.27km
-
Civic Centre Resource Library
2191 Major MacKenzie Drive, Vaughan, ON L6A 4W2 1.16km -
Maple Library
10190 Keele St, Maple, ON L6A 1G3 1.64km -
Pleasant Ridge Library
300 Pleasant Ridge Avenue, Thornhill, ON L4J 9B3 2.68km
-
Cortellucci Vaughan Hospital
3200 Major MacKenzie Drive W, Vaughan, ON L6A 4Z3 2.85km -
Mackenzie Health
10 Trench Street, Richmond Hill, ON L4C 4Z3 5.18km -
Shouldice Hospital
7750 Bayview Avenue, Thornhill, ON L3T 4A3 8.51km
-
Mcnaughton Soccer
ON 1.92km -
Carville Mill Park
Vaughan ON 2.4km -
Matthew Park
1 Villa Royale Ave (Davos Road and Fossil Hill Road), Woodbridge ON L4H 2Z7 4.64km
-
BMO Bank of Montreal
1621 Rutherford Rd, Vaughan ON L4K 0C6 1.68km -
CIBC
9950 Dufferin St (at Major MacKenzie Dr. W.), Maple ON L6A 4K5 2.06km -
CIBC
9641 Jane St (Major Mackenzie), Vaughan ON L6A 4G5 2.42km
- 5 bath
- 5 bed
- 3000 sqft
395 PETER RUPERT Avenue North, Vaughan, Ontario • L6A 0N8 • Patterson







