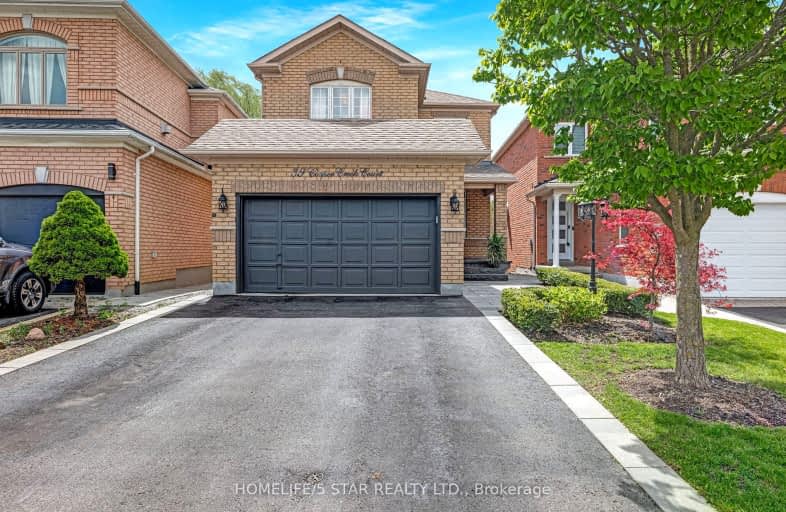Car-Dependent
- Most errands require a car.
Some Transit
- Most errands require a car.
Bikeable
- Some errands can be accomplished on bike.

Michael Cranny Elementary School
Elementary: PublicDivine Mercy Catholic Elementary School
Elementary: CatholicMackenzie Glen Public School
Elementary: PublicTeston Village Public School
Elementary: PublicDiscovery Public School
Elementary: PublicHoly Jubilee Catholic Elementary School
Elementary: CatholicSt Luke Catholic Learning Centre
Secondary: CatholicTommy Douglas Secondary School
Secondary: PublicKing City Secondary School
Secondary: PublicMaple High School
Secondary: PublicSt Joan of Arc Catholic High School
Secondary: CatholicSt Jean de Brebeuf Catholic High School
Secondary: Catholic-
Mill Pond Park
262 Mill St (at Trench St), Richmond Hill ON 6.65km -
Devonsleigh Playground
117 Devonsleigh Blvd, Richmond Hill ON L4S 1G2 9.22km -
Ritter Park
Richmond Hill ON 10.99km
-
TD Bank Financial Group
2933 Major MacKenzie Dr (Jane & Major Mac), Maple ON L6A 3N9 2.16km -
RBC Royal Bank
9100 Jane St, Maple ON L4K 0A4 2.38km -
CIBC
9641 Jane St (Major Mackenzie), Vaughan ON L6A 4G5 2.95km
- 4 bath
- 4 bed
- 2500 sqft
150 Peak Point Boulevard, Vaughan, Ontario • L6A 0C1 • Rural Vaughan
- 3 bath
- 3 bed
- 1500 sqft
88 Canyon Gate Crescent, Vaughan, Ontario • L6A 0C2 • Rural Vaughan
- 4 bath
- 3 bed
- 1500 sqft
76 Beaverbrook Crescent, Vaughan, Ontario • L6A 3T3 • Rural Vaughan














