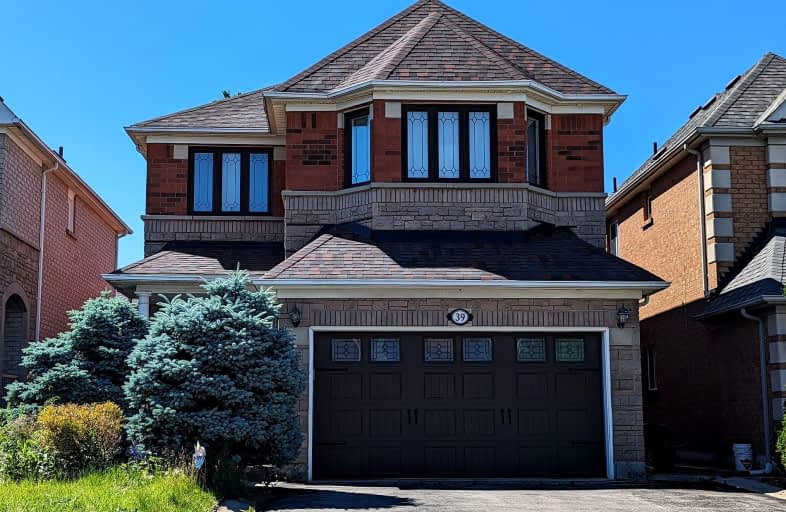Car-Dependent
- Most errands require a car.
Some Transit
- Most errands require a car.
Bikeable
- Some errands can be accomplished on bike.

Forest Run Elementary School
Elementary: PublicRoméo Dallaire Public School
Elementary: PublicSt Cecilia Catholic Elementary School
Elementary: CatholicDr Roberta Bondar Public School
Elementary: PublicCarrville Mills Public School
Elementary: PublicThornhill Woods Public School
Elementary: PublicMaple High School
Secondary: PublicVaughan Secondary School
Secondary: PublicWestmount Collegiate Institute
Secondary: PublicSt Joan of Arc Catholic High School
Secondary: CatholicStephen Lewis Secondary School
Secondary: PublicSt Elizabeth Catholic High School
Secondary: Catholic-
Highland Farms
9940 Dufferin Street, Maple 2.24km -
Longo's Bathurst
9306 Bathurst Street, Maple 2.33km -
Nature's Emporium
2535 Major Mackenzie Drive West, Maple 3.09km
-
LCBO
9970 Dufferin Street, Vaughan 2.42km -
LCBO
9310 Bathurst Street, Maple 2.51km -
The Beer Store
1470 Major Mackenzie Drive West, Maple 2.62km
-
Antonino's Pizzeria & Panini
1801 Rutherford Road, Concord 0.43km -
Levetto Vaughan
9001 Dufferin Street, Thornhill 0.61km -
Mister Laffa Shawarma House
9001 Dufferin Street, Thornhill 0.62km
-
Yogurty's Frozen Yogurt and Bubble Tea
9001 Dufferin Street Unit A-10, Vaughan 0.66km -
Starbucks
1101 Rutherford Road, Thornhill 1.53km -
Tim Hortons
9151 Keele Street, Concord 1.6km
-
BMO Bank of Montreal
1621 Rutherford Road, Vaughan 0.43km -
TD Canada Trust Branch and ATM
8707 Dufferin Street Unit 11, Thornhill 1.3km -
Intesa Bci Canada
9222 Keele Street, Concord 1.71km
-
7-Eleven
2067 Rutherford Road, Concord 1.21km -
Petro-Canada & Car Wash
8727 Dufferin Street, Thornhill 1.21km -
Petro-Canada & Car Wash
1081 Rutherford Road, Thornhill 1.6km
-
Inner G Fitness
411 Confederation Parkway Unit 11, Concord 0.77km -
Flow360
411 Confederation Parkway Unit 11 (2nd Floor, Concord 0.78km -
PEONYX
300 Pleasant Ridge Avenue, Thornhill 1.17km
-
Alexander Park
145 Dufferin Hill Drive, Concord 0.15km -
Forest Run Parkette
29 Forest Run Boulevard, Concord 0.24km -
Agostino Park
535 Confederation Parkway, Concord 0.48km
-
Pleasant Ridge Library
300 Pleasant Ridge Avenue, Thornhill 1.1km -
Chabad of Maple
9960 Dufferin Street Unit 13, Maple 2.31km -
Civic Centre Resource Library
2191 Major Mackenzie Drive West, Vaughan 2.61km
-
Warrior Wellness Health Centre
1801 Rutherford Road, Concord 0.42km -
Dr. Mahreen Razzaq
2200 Rutherford Road #101, Concord 1.57km -
The Gates of Maple
2200 Rutherford Road, Concord 1.59km
-
Pharmacy Coach Drug Store
1801 Rutherford Road, Concord 0.4km -
Shoppers Drug Mart
9200 Dufferin Street, Vaughan 0.48km -
Summeridge Guardian Pharmacy
8707 Dufferin Street Unit#24, Thornhill 1.37km
-
Royal Cachet Plaza
1801 Rutherford Road, Concord 0.42km -
Ritajo Centre
Rutherford Road, Concord 0.43km -
Thornhill Woods Centre
8707 Dufferin Street, Thornhill 1.35km
-
The Corned Beef House
8707 Dufferin Street #22, Thornhill 1.38km -
Toop Lounge
25 Planchet Road unit 6, Concord 2.26km -
Nitro Lounge & Bar
8600 Keele Street Unit 35-36, Concord 2.34km









