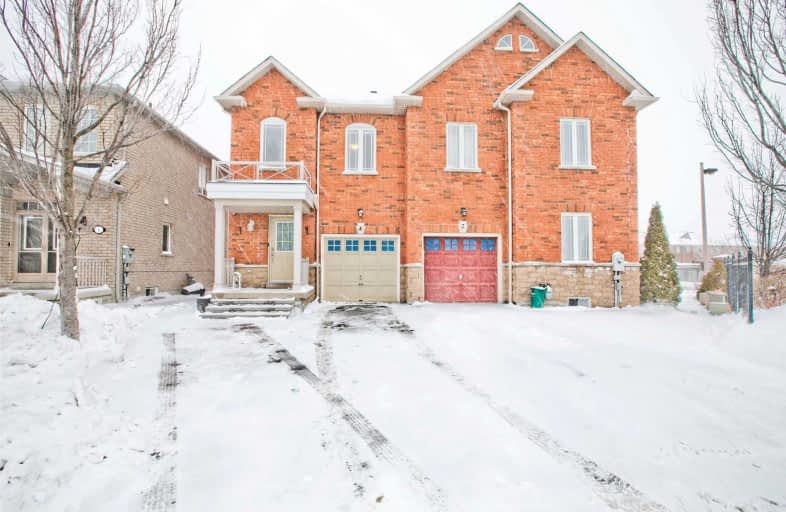Note: Property is not currently for sale or for rent.

-
Type: Semi-Detached
-
Style: 2-Storey
-
Lot Size: 24.61 x 97.38 Feet
-
Age: 6-15 years
-
Taxes: $3,599 per year
-
Days on Site: 6 Days
-
Added: Feb 28, 2020 (6 days on market)
-
Updated:
-
Last Checked: 2 hours ago
-
MLS®#: N4705407
-
Listed By: Bay street group inc., brokerage
Stunning Well Kept Home In Desirable Maple Community, 9' Ceiling On Main, Finished Basement, 3+1 Spacious Bedrooms, Completely Carpet Free, Tons Of Upgrades , Including New Roof (2019), New Kitchen Cabinets & Granite Countertop (2017), Led Potlights (2019) Throughout, Front & Backyard Landscaping (2019)... Extended Driveway Park 2 Cars, Just Move In & Enjoy! Close To Schools, Go Station, Hwy 400, Shops, Library, Etc.
Extras
All Elfs, All Existing Windows Coverings, All Existing Appliances (Mostly Replaced In 2017): Stove, Fridge,D/W, Washer/Dryer, Hwt Rental At $31/Month, Cac.
Property Details
Facts for 4 Arco Circle, Vaughan
Status
Days on Market: 6
Last Status: Sold
Sold Date: Mar 05, 2020
Closed Date: Apr 29, 2020
Expiry Date: May 31, 2020
Sold Price: $855,000
Unavailable Date: Mar 05, 2020
Input Date: Feb 28, 2020
Prior LSC: Listing with no contract changes
Property
Status: Sale
Property Type: Semi-Detached
Style: 2-Storey
Age: 6-15
Area: Vaughan
Community: Maple
Availability Date: 30-60 Days
Inside
Bedrooms: 3
Bedrooms Plus: 1
Bathrooms: 4
Kitchens: 1
Rooms: 6
Den/Family Room: No
Air Conditioning: Central Air
Fireplace: No
Washrooms: 4
Building
Basement: Finished
Heat Type: Forced Air
Heat Source: Gas
Exterior: Stone
Water Supply: Municipal
Special Designation: Unknown
Parking
Driveway: Private
Garage Spaces: 1
Garage Type: Attached
Covered Parking Spaces: 2
Total Parking Spaces: 3
Fees
Tax Year: 2019
Tax Legal Description: Plan 65 M3779 Pt Lot 1 Rp65R27744 Part 2
Taxes: $3,599
Land
Cross Street: Keele/Major Mackenzi
Municipality District: Vaughan
Fronting On: West
Pool: None
Sewer: Sewers
Lot Depth: 97.38 Feet
Lot Frontage: 24.61 Feet
Additional Media
- Virtual Tour: http://www.tripleplusimages.com/showroom/4-arco-cir-vaughan
Rooms
Room details for 4 Arco Circle, Vaughan
| Type | Dimensions | Description |
|---|---|---|
| Living Ground | 5.10 x 5.15 | Laminate, Open Concept, W/O To Deck |
| Dining Ground | 5.10 x 5.15 | Laminate, Combined W/Living, Sliding Doors |
| Kitchen Ground | 3.10 x 3.20 | Laminate, Breakfast Area, Open Concept |
| Master 2nd | 3.61 x 5.71 | Laminate, W/I Closet, 4 Pc Ensuite |
| 2nd Br 2nd | 2.56 x 4.73 | Laminate, Closet, West View |
| 3rd Br 2nd | 2.55 x 4.52 | Laminate, Large Closet, West View |
| Br Bsmt | 2.80 x 5.05 | Laminate, Above Grade Window, West View |
| Laundry Bsmt | 2.02 x 2.75 | Ceramic Floor, 3 Pc Bath |
| Other Bsmt | 2.21 x 2.35 | Laminate, Open Concept, Double Closet |
| Cold/Cant Bsmt | 2.00 x 2.00 | B/I Shelves |
| XXXXXXXX | XXX XX, XXXX |
XXXX XXX XXXX |
$XXX,XXX |
| XXX XX, XXXX |
XXXXXX XXX XXXX |
$XXX,XXX | |
| XXXXXXXX | XXX XX, XXXX |
XXXX XXX XXXX |
$XXX,XXX |
| XXX XX, XXXX |
XXXXXX XXX XXXX |
$XXX,XXX | |
| XXXXXXXX | XXX XX, XXXX |
XXXX XXX XXXX |
$XXX,XXX |
| XXX XX, XXXX |
XXXXXX XXX XXXX |
$XXX,XXX |
| XXXXXXXX XXXX | XXX XX, XXXX | $855,000 XXX XXXX |
| XXXXXXXX XXXXXX | XXX XX, XXXX | $789,000 XXX XXXX |
| XXXXXXXX XXXX | XXX XX, XXXX | $838,000 XXX XXXX |
| XXXXXXXX XXXXXX | XXX XX, XXXX | $749,000 XXX XXXX |
| XXXXXXXX XXXX | XXX XX, XXXX | $638,000 XXX XXXX |
| XXXXXXXX XXXXXX | XXX XX, XXXX | $619,900 XXX XXXX |

Joseph A Gibson Public School
Elementary: PublicÉÉC Le-Petit-Prince
Elementary: CatholicSt David Catholic Elementary School
Elementary: CatholicDivine Mercy Catholic Elementary School
Elementary: CatholicMackenzie Glen Public School
Elementary: PublicHoly Jubilee Catholic Elementary School
Elementary: CatholicTommy Douglas Secondary School
Secondary: PublicMaple High School
Secondary: PublicSt Joan of Arc Catholic High School
Secondary: CatholicStephen Lewis Secondary School
Secondary: PublicSt Jean de Brebeuf Catholic High School
Secondary: CatholicSt Theresa of Lisieux Catholic High School
Secondary: Catholic

