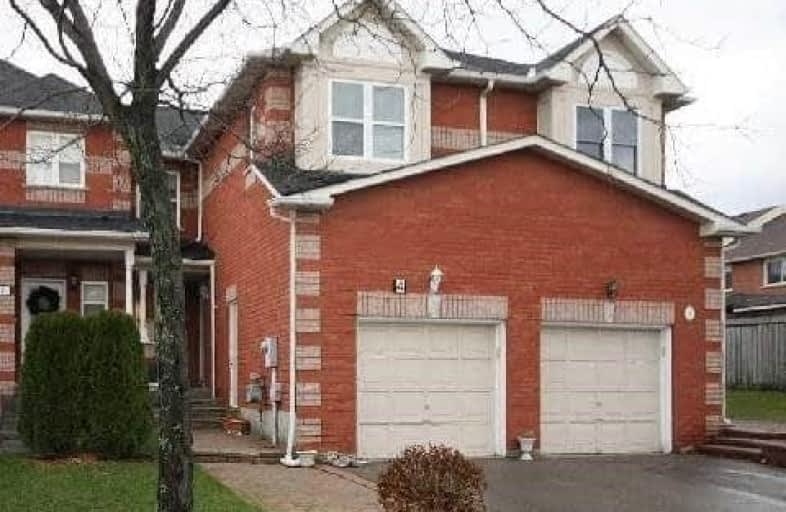Removed on Dec 04, 2018
Note: Property is not currently for sale or for rent.

-
Type: Att/Row/Twnhouse
-
Style: 2-Storey
-
Size: 1500 sqft
-
Lease Term: 1 Year
-
Possession: Immediate
-
All Inclusive: N
-
Lot Size: 18.41 x 110.37 Feet
-
Age: No Data
-
Days on Site: 20 Days
-
Added: Sep 07, 2019 (2 weeks on market)
-
Updated:
-
Last Checked: 3 months ago
-
MLS®#: N4302992
-
Listed By: Right at home realty inc., brokerage
Very Spacious And Lively House, A Rare House With Big Bedrooms And Living Room. All Renovated. Demand Location In Maple On Quite Court In A Great Family Neighbourhood. Walk To All Amenities. Mins To Hwy 400 Canada's Wonderland & Future Hospital. Grocery Shopping Is Just A 2 Minutes Walk Away Along With Tim Hortons, Mcdonalds, Dollarama. Steps From Bus Stop And Walking Distance To Catholic School, Elementary School. Hurry Up Wouldn't Last Long.....
Extras
All Window Coverings, Brand New Light Fixtures With Leds In Dining, Master Bedroom, 2nd Bedroom, And Powder Room.
Property Details
Facts for 4 Jensen Court, Vaughan
Status
Days on Market: 20
Last Status: Terminated
Sold Date: Jun 27, 2025
Closed Date: Nov 30, -0001
Expiry Date: Jan 15, 2019
Unavailable Date: Dec 04, 2018
Input Date: Nov 14, 2018
Property
Status: Lease
Property Type: Att/Row/Twnhouse
Style: 2-Storey
Size (sq ft): 1500
Area: Vaughan
Community: Maple
Availability Date: Immediate
Inside
Bedrooms: 3
Bathrooms: 3
Kitchens: 1
Rooms: 6
Den/Family Room: No
Air Conditioning: Central Air
Fireplace: No
Laundry: Ensuite
Laundry Level: Lower
Central Vacuum: Y
Washrooms: 3
Utilities
Utilities Included: N
Electricity: Yes
Gas: Yes
Building
Basement: None
Heat Type: Forced Air
Heat Source: Gas
Exterior: Brick
Private Entrance: Y
Water Supply: Municipal
Special Designation: Unknown
Parking
Driveway: Mutual
Parking Included: Yes
Garage Spaces: 1
Garage Type: Built-In
Covered Parking Spaces: 1
Total Parking Spaces: 2
Fees
Cable Included: No
Central A/C Included: No
Common Elements Included: No
Heating Included: No
Hydro Included: No
Water Included: No
Land
Cross Street: Jane And Major Mack
Municipality District: Vaughan
Fronting On: North
Pool: None
Sewer: Sewers
Lot Depth: 110.37 Feet
Lot Frontage: 18.41 Feet
Payment Frequency: Monthly
Rooms
Room details for 4 Jensen Court, Vaughan
| Type | Dimensions | Description |
|---|---|---|
| Living Ground | 3.35 x 4.60 | Laminate, Window, Combined W/Dining |
| Dining Ground | 3.35 x 4.57 | Laminate, W/O To Patio, Combined W/Living |
| Kitchen Ground | 2.13 x 6.22 | Quartz Counter, Backsplash |
| Master 2nd | 3.35 x 5.79 | Laminate, W/I Closet, 5 Pc Ensuite |
| 2nd Br 2nd | 2.59 x 3.05 | Laminate, Closet, Window |
| 3rd Br 2nd | 3.50 x 6.71 | Laminate, Closet, Window |
| XXXXXXXX | XXX XX, XXXX |
XXXXXXX XXX XXXX |
|
| XXX XX, XXXX |
XXXXXX XXX XXXX |
$X,XXX | |
| XXXXXXXX | XXX XX, XXXX |
XXXX XXX XXXX |
$XXX,XXX |
| XXX XX, XXXX |
XXXXXX XXX XXXX |
$XXX,XXX |
| XXXXXXXX XXXXXXX | XXX XX, XXXX | XXX XXXX |
| XXXXXXXX XXXXXX | XXX XX, XXXX | $2,250 XXX XXXX |
| XXXXXXXX XXXX | XXX XX, XXXX | $806,000 XXX XXXX |
| XXXXXXXX XXXXXX | XXX XX, XXXX | $810,000 XXX XXXX |

ÉÉC Le-Petit-Prince
Elementary: CatholicMichael Cranny Elementary School
Elementary: PublicDivine Mercy Catholic Elementary School
Elementary: CatholicMackenzie Glen Public School
Elementary: PublicSt James Catholic Elementary School
Elementary: CatholicDiscovery Public School
Elementary: PublicSt Luke Catholic Learning Centre
Secondary: CatholicTommy Douglas Secondary School
Secondary: PublicFather Bressani Catholic High School
Secondary: CatholicMaple High School
Secondary: PublicSt Joan of Arc Catholic High School
Secondary: CatholicSt Jean de Brebeuf Catholic High School
Secondary: Catholic

