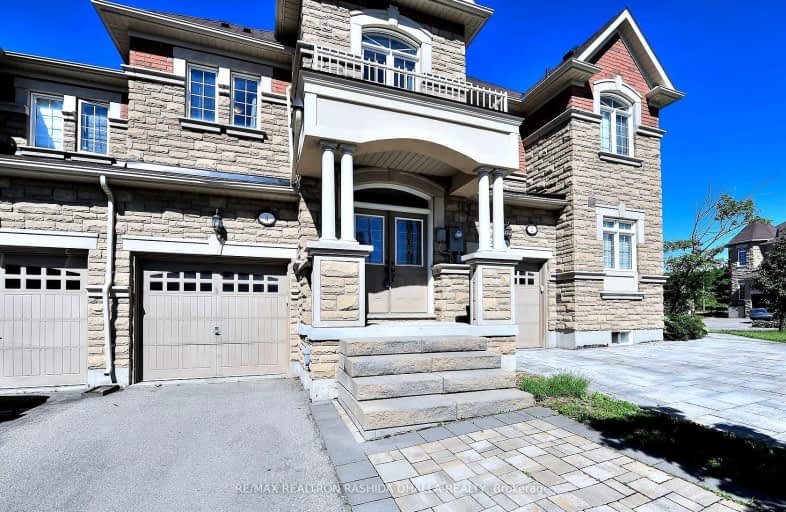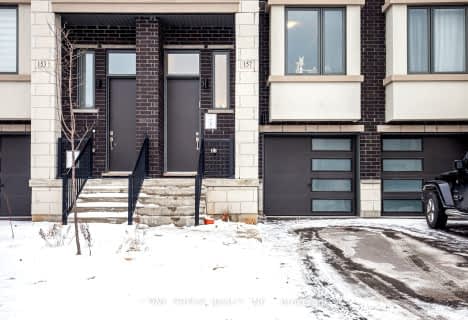Car-Dependent
- Most errands require a car.
25
/100
Some Transit
- Most errands require a car.
44
/100
Somewhat Bikeable
- Most errands require a car.
48
/100

ACCESS Elementary
Elementary: Public
1.54 km
Father John Kelly Catholic Elementary School
Elementary: Catholic
1.38 km
Forest Run Elementary School
Elementary: Public
0.84 km
Roméo Dallaire Public School
Elementary: Public
1.57 km
St Cecilia Catholic Elementary School
Elementary: Catholic
0.84 km
Dr Roberta Bondar Public School
Elementary: Public
1.18 km
Maple High School
Secondary: Public
3.09 km
Vaughan Secondary School
Secondary: Public
5.33 km
Westmount Collegiate Institute
Secondary: Public
4.14 km
St Joan of Arc Catholic High School
Secondary: Catholic
3.10 km
Stephen Lewis Secondary School
Secondary: Public
1.53 km
St Elizabeth Catholic High School
Secondary: Catholic
5.15 km
-
Carville Mill Park
Vaughan ON 1.52km -
Mcnaughton Soccer
ON 2.87km -
Matthew Park
1 Villa Royale Ave (Davos Road and Fossil Hill Road), Woodbridge ON L4H 2Z7 5.57km
-
BMO Bank of Montreal
1621 Rutherford Rd, Vaughan ON L4K 0C6 0.6km -
TD Bank Financial Group
8707 Dufferin St (Summeridge Drive), Thornhill ON L4J 0A2 1.81km -
Scotiabank
9930 Dufferin St, Vaughan ON L6A 4K5 1.91km













