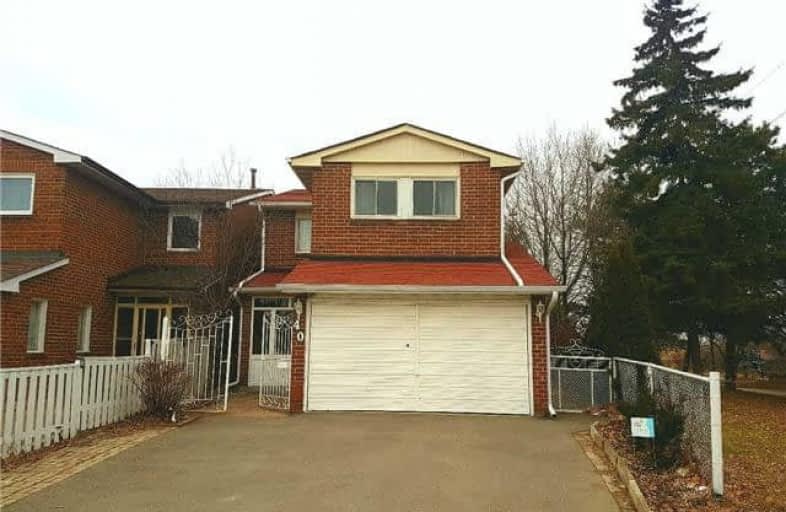Sold on Mar 21, 2018
Note: Property is not currently for sale or for rent.

-
Type: Detached
-
Style: 2-Storey
-
Size: 1500 sqft
-
Lot Size: 26.68 x 100 Feet
-
Age: No Data
-
Taxes: $3,970 per year
-
Days on Site: 43 Days
-
Added: Sep 07, 2019 (1 month on market)
-
Updated:
-
Last Checked: 3 months ago
-
MLS®#: N4036416
-
Listed By: Sutton group-admiral realty inc., brokerage
Fantastic Opportunity To Own This Lovely & Spacious Detached 3 Bedroom Home In High Demand Area Of Vaughan! Great Layout. Sunroom Patio. Premium Corner Lot Next To Park. House Freshly Painted, Fully Renovated Kitchen & Basement. Great Neighbourhood, Walking Distance To Great Schools & Steeles Bus. Minutes To Downsview & York University Subway Station. Hwy 407, 400, 401. Go Train, Parks, Shopping Centres. Open House This Sat 2:30-4:00 Pm
Extras
2 Fridges, 2 Stoves, Dishwasher (All S/S On Main Floor), Washer, Dryer, All Light Fixtures, B/I Bbq In Back Yard (As Is), Garden Shed
Property Details
Facts for 40 Bay Hill Drive, Vaughan
Status
Days on Market: 43
Last Status: Sold
Sold Date: Mar 21, 2018
Closed Date: May 31, 2018
Expiry Date: Jun 30, 2018
Sold Price: $782,000
Unavailable Date: Mar 21, 2018
Input Date: Feb 05, 2018
Property
Status: Sale
Property Type: Detached
Style: 2-Storey
Size (sq ft): 1500
Area: Vaughan
Community: Glen Shields
Availability Date: Tba
Inside
Bedrooms: 3
Bedrooms Plus: 1
Bathrooms: 4
Kitchens: 1
Kitchens Plus: 1
Rooms: 6
Den/Family Room: No
Air Conditioning: Central Air
Fireplace: Yes
Washrooms: 4
Building
Basement: Apartment
Basement 2: Finished
Heat Type: Forced Air
Heat Source: Gas
Exterior: Brick
Water Supply: Municipal
Special Designation: Unknown
Parking
Driveway: Private
Garage Spaces: 2
Garage Type: Attached
Covered Parking Spaces: 3
Total Parking Spaces: 5
Fees
Tax Year: 2017
Tax Legal Description: Plan M1866 Pt Lot 75
Taxes: $3,970
Land
Cross Street: Steeles And Dufferin
Municipality District: Vaughan
Fronting On: West
Pool: None
Sewer: Sewers
Lot Depth: 100 Feet
Lot Frontage: 26.68 Feet
Additional Media
- Virtual Tour: http://houssmax.ca/vtournb/h9524478
Rooms
Room details for 40 Bay Hill Drive, Vaughan
| Type | Dimensions | Description |
|---|---|---|
| Living Main | 3.29 x 5.77 | Hardwood Floor, W/O To Sunroom |
| Dining Main | 2.84 x 3.25 | Hardwood Floor |
| Kitchen Main | 2.70 x 4.99 | Ceramic Floor |
| Master 2nd | 3.77 x 7.29 | Parquet Floor, 2 Pc Ensuite, Closet |
| 2nd Br 2nd | 3.42 x 5.46 | Parquet Floor, Closet |
| 3rd Br 2nd | 2.74 x 3.77 | Parquet Floor, Closet |
| Rec Bsmt | 3.16 x 3.62 | Laminate, Closet |
| Br Bsmt | 2.56 x 3.20 | Laminate, Closet |
| Kitchen Bsmt | 4.84 x 6.52 | Laminate |
| Office Bsmt | 2.40 x 2.70 | Laminate |
| XXXXXXXX | XXX XX, XXXX |
XXXX XXX XXXX |
$XXX,XXX |
| XXX XX, XXXX |
XXXXXX XXX XXXX |
$XXX,XXX | |
| XXXXXXXX | XXX XX, XXXX |
XXXXXXX XXX XXXX |
|
| XXX XX, XXXX |
XXXXXX XXX XXXX |
$XXX,XXX |
| XXXXXXXX XXXX | XXX XX, XXXX | $782,000 XXX XXXX |
| XXXXXXXX XXXXXX | XXX XX, XXXX | $799,000 XXX XXXX |
| XXXXXXXX XXXXXXX | XXX XX, XXXX | XXX XXXX |
| XXXXXXXX XXXXXX | XXX XX, XXXX | $899,000 XXX XXXX |

St Joseph The Worker Catholic Elementary School
Elementary: CatholicCharlton Public School
Elementary: PublicOur Lady of the Rosary Catholic Elementary School
Elementary: CatholicBrownridge Public School
Elementary: PublicGlen Shields Public School
Elementary: PublicLouis-Honore Frechette Public School
Elementary: PublicC W Jefferys Collegiate Institute
Secondary: PublicJames Cardinal McGuigan Catholic High School
Secondary: CatholicVaughan Secondary School
Secondary: PublicWestmount Collegiate Institute
Secondary: PublicStephen Lewis Secondary School
Secondary: PublicSt Elizabeth Catholic High School
Secondary: Catholic- 4 bath
- 3 bed
111 Robert Hicks Drive, Toronto, Ontario • M2R 3R2 • Westminster-Branson



