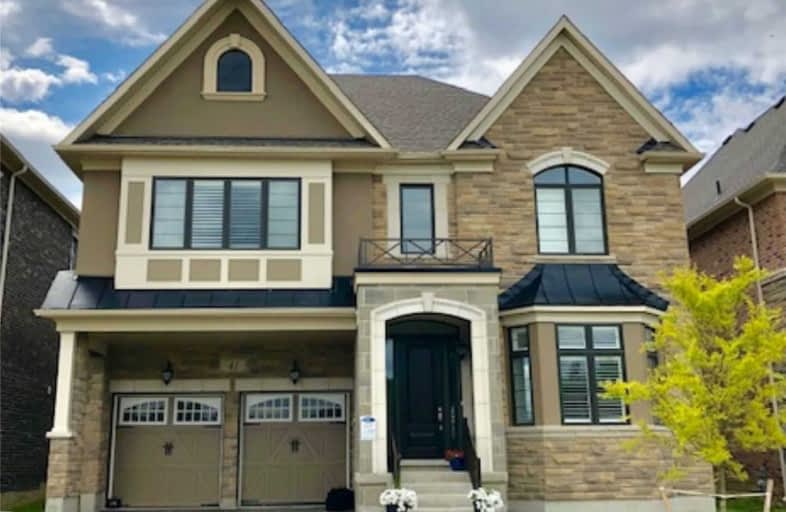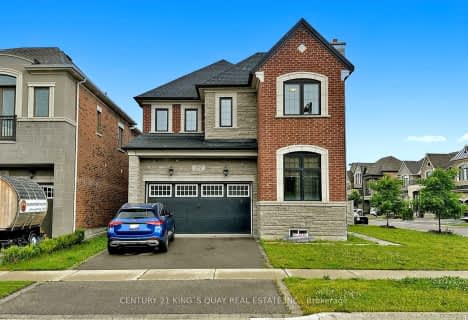Sold on Aug 31, 2020
Note: Property is not currently for sale or for rent.

-
Type: Detached
-
Style: 2-Storey
-
Size: 3500 sqft
-
Lot Size: 50 x 106.69 Feet
-
Age: 0-5 years
-
Taxes: $8,489 per year
-
Days on Site: 11 Days
-
Added: Aug 20, 2020 (1 week on market)
-
Updated:
-
Last Checked: 2 months ago
-
MLS®#: N4879406
-
Listed By: Purplebricks, brokerage
Built In 2018 Beautiful Mattamy Kortright Model Home In Prestigious Community Of Kleinburg. Impressive 22 Ft Height Entrance Foyer Overlooked By Balcony. Upgraded Hardwood Maple Floor Throughout Main Floor, Staircase, Master Bedroom & Den On Second Floor. Spacious Smooth 10 Foot Ceilings On First Floor And 9 Foot Ceilings On Second Floor. Expansive Kitchen With Large Granite Countertop Island With Extended Upper Cabinets.
Property Details
Facts for 41 First Nations Trail, Vaughan
Status
Days on Market: 11
Last Status: Sold
Sold Date: Aug 31, 2020
Closed Date: Oct 30, 2020
Expiry Date: Dec 19, 2020
Sold Price: $1,550,000
Unavailable Date: Aug 31, 2020
Input Date: Aug 20, 2020
Property
Status: Sale
Property Type: Detached
Style: 2-Storey
Size (sq ft): 3500
Age: 0-5
Area: Vaughan
Community: Kleinburg
Availability Date: 30_60
Inside
Bedrooms: 4
Bathrooms: 4
Kitchens: 1
Rooms: 13
Den/Family Room: No
Air Conditioning: Central Air
Fireplace: Yes
Laundry Level: Upper
Central Vacuum: N
Washrooms: 4
Building
Basement: Unfinished
Heat Type: Forced Air
Heat Source: Gas
Exterior: Brick
Exterior: Stone
Water Supply: Municipal
Special Designation: Unknown
Parking
Driveway: Available
Garage Spaces: 2
Garage Type: Attached
Covered Parking Spaces: 4
Total Parking Spaces: 6
Fees
Tax Year: 2020
Tax Legal Description: Lot 165, Plan 65M4557 Subject To An Easement For E
Taxes: $8,489
Land
Cross Street: Kipling Ave And Test
Municipality District: Vaughan
Fronting On: South
Pool: None
Sewer: Sewers
Lot Depth: 106.69 Feet
Lot Frontage: 50 Feet
Acres: < .50
Rooms
Room details for 41 First Nations Trail, Vaughan
| Type | Dimensions | Description |
|---|---|---|
| Dining Main | 3.66 x 4.11 | |
| Kitchen Main | 6.45 x 10.11 | |
| Foyer Main | 1.88 x 4.34 | |
| Great Rm Main | 5.74 x 5.79 | |
| Living Main | 3.35 x 4.11 | |
| Office Main | 3.05 x 3.56 | |
| Master 2nd | 4.57 x 6.10 | |
| 2nd Br 2nd | 3.66 x 5.64 | |
| 3rd Br 2nd | 3.66 x 4.27 | |
| 4th Br 2nd | 3.66 x 3.96 | |
| Den 2nd | 4.47 x 3.25 | |
| Laundry 2nd | 2.49 x 2.54 |
| XXXXXXXX | XXX XX, XXXX |
XXXX XXX XXXX |
$X,XXX,XXX |
| XXX XX, XXXX |
XXXXXX XXX XXXX |
$X,XXX,XXX | |
| XXXXXXXX | XXX XX, XXXX |
XXXXXXX XXX XXXX |
|
| XXX XX, XXXX |
XXXXXX XXX XXXX |
$X,XXX,XXX | |
| XXXXXXXX | XXX XX, XXXX |
XXXXXXX XXX XXXX |
|
| XXX XX, XXXX |
XXXXXX XXX XXXX |
$X,XXX,XXX | |
| XXXXXXXX | XXX XX, XXXX |
XXXXXXX XXX XXXX |
|
| XXX XX, XXXX |
XXXXXX XXX XXXX |
$X,XXX,XXX | |
| XXXXXXXX | XXX XX, XXXX |
XXXXXX XXX XXXX |
$X,XXX |
| XXX XX, XXXX |
XXXXXX XXX XXXX |
$X,XXX | |
| XXXXXXXX | XXX XX, XXXX |
XXXXXXXX XXX XXXX |
|
| XXX XX, XXXX |
XXXXXX XXX XXXX |
$X,XXX,XXX |
| XXXXXXXX XXXX | XXX XX, XXXX | $1,550,000 XXX XXXX |
| XXXXXXXX XXXXXX | XXX XX, XXXX | $1,595,000 XXX XXXX |
| XXXXXXXX XXXXXXX | XXX XX, XXXX | XXX XXXX |
| XXXXXXXX XXXXXX | XXX XX, XXXX | $1,599,900 XXX XXXX |
| XXXXXXXX XXXXXXX | XXX XX, XXXX | XXX XXXX |
| XXXXXXXX XXXXXX | XXX XX, XXXX | $1,499,000 XXX XXXX |
| XXXXXXXX XXXXXXX | XXX XX, XXXX | XXX XXXX |
| XXXXXXXX XXXXXX | XXX XX, XXXX | $1,599,000 XXX XXXX |
| XXXXXXXX XXXXXX | XXX XX, XXXX | $3,000 XXX XXXX |
| XXXXXXXX XXXXXX | XXX XX, XXXX | $3,000 XXX XXXX |
| XXXXXXXX XXXXXXXX | XXX XX, XXXX | XXX XXXX |
| XXXXXXXX XXXXXX | XXX XX, XXXX | $1,699,000 XXX XXXX |

École élémentaire La Fontaine
Elementary: PublicLorna Jackson Public School
Elementary: PublicKleinburg Public School
Elementary: PublicSt Mary Catholic Elementary School
Elementary: CatholicSt Padre Pio Catholic Elementary School
Elementary: CatholicSt Stephen Catholic Elementary School
Elementary: CatholicSt Luke Catholic Learning Centre
Secondary: CatholicWoodbridge College
Secondary: PublicTommy Douglas Secondary School
Secondary: PublicFather Bressani Catholic High School
Secondary: CatholicSt Jean de Brebeuf Catholic High School
Secondary: CatholicEmily Carr Secondary School
Secondary: Public- 4 bath
- 4 bed
- 2500 sqft
137 Faust Ridge, Vaughan, Ontario • L4H 4S9 • Kleinburg
- 5 bath
- 4 bed
17 Brant Drive, Vaughan, Ontario • L3L 0G1 • Vellore Village
- 3 bath
- 4 bed
71 Ryerson Drive, Vaughan, Ontario • L4H 5C1 • Kleinburg
- 4 bath
- 4 bed
- 3000 sqft
31 Streamside Street, Vaughan, Ontario • L4H 4V3 • Kleinburg






