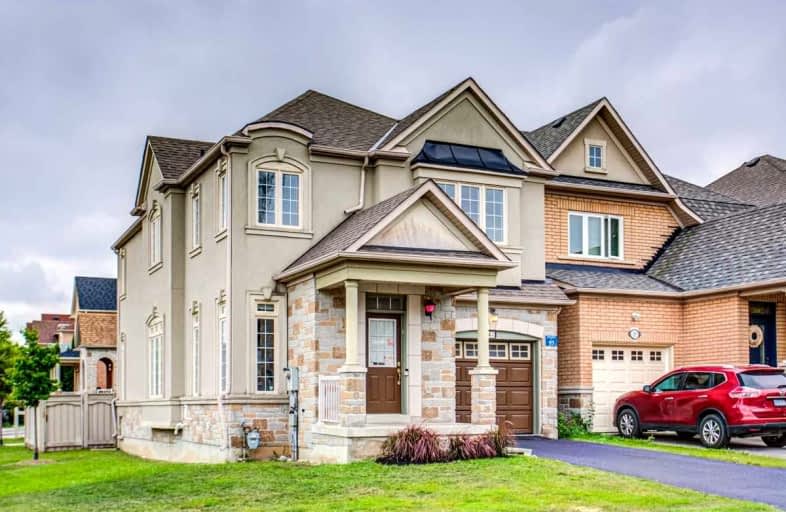Sold on Aug 25, 2021
Note: Property is not currently for sale or for rent.

-
Type: Link
-
Style: 2-Storey
-
Lot Size: 28.74 x 85.3 Feet
-
Age: No Data
-
Taxes: $5,291 per year
-
Days on Site: 6 Days
-
Added: Aug 19, 2021 (6 days on market)
-
Updated:
-
Last Checked: 2 months ago
-
MLS®#: N5344757
-
Listed By: Hersh condos inc., brokerage
The One You've Been Waiting For! Absolutely Spectacular Home In Prime Thornhill Location. Bright And Spacious, Open Concept Living/Dining Rm Leads You Into Gourmet Kitchen, With W/O To A Private Backyard Oasis! Large Primary Bedrm W/ 4Pc Ensuite And Grand Walk-In Closet! This House Is A Dream Come True!
Extras
First Class Public & Private Schools, Shops, Conveniences & More! Floor Plans, Virtual Tour At The Link Attached. Fridge, Freezer, Stove, Dishwasher, Microwave, All Existing Light Fixtures And Window Coverings.
Property Details
Facts for 41 Fraserwood Road, Vaughan
Status
Days on Market: 6
Last Status: Sold
Sold Date: Aug 25, 2021
Closed Date: Nov 12, 2021
Expiry Date: Nov 19, 2021
Sold Price: $1,306,000
Unavailable Date: Aug 25, 2021
Input Date: Aug 19, 2021
Prior LSC: Listing with no contract changes
Property
Status: Sale
Property Type: Link
Style: 2-Storey
Area: Vaughan
Community: Patterson
Availability Date: Tbd
Inside
Bedrooms: 4
Bathrooms: 3
Kitchens: 1
Rooms: 9
Den/Family Room: Yes
Air Conditioning: Central Air
Fireplace: Yes
Washrooms: 3
Building
Basement: Unfinished
Heat Type: Forced Air
Heat Source: Gas
Exterior: Brick
Water Supply: Municipal
Special Designation: Unknown
Retirement: N
Parking
Driveway: Private
Garage Spaces: 1
Garage Type: Built-In
Covered Parking Spaces: 2
Total Parking Spaces: 3
Fees
Tax Year: 2021
Tax Legal Description: Residential
Taxes: $5,291
Land
Cross Street: Bathurst St. & Ruthe
Municipality District: Vaughan
Fronting On: South
Pool: None
Sewer: Sewers
Lot Depth: 85.3 Feet
Lot Frontage: 28.74 Feet
Rooms
Room details for 41 Fraserwood Road, Vaughan
| Type | Dimensions | Description |
|---|---|---|
| Living Main | 3.68 x 3.40 | Hardwood Floor, Window, Combined W/Dining |
| Dining Main | 4.04 x 3.40 | Window, Hardwood Floor, Combined W/Living |
| Family Main | 3.38 x 5.03 | Gas Fireplace, Hardwood Floor, Open Concept |
| Kitchen Main | 3.28 x 3.53 | Eat-In Kitchen, Ceramic Floor, W/O To Yard |
| Master Upper | 3.99 x 5.11 | W/I Closet, Broadloom, Ensuite Bath |
| 2nd Br Upper | 3.30 x 3.58 | Broadloom, Double Closet, Window |
| 3rd Br Upper | 2.74 x 3.35 | Window, Closet, Broadloom |
| 4th Br Upper | 3.05 x 3.43 | Broadloom, Picture Window, Closet |
| XXXXXXXX | XXX XX, XXXX |
XXXX XXX XXXX |
$X,XXX,XXX |
| XXX XX, XXXX |
XXXXXX XXX XXXX |
$X,XXX,XXX | |
| XXXXXXXX | XXX XX, XXXX |
XXXXXXX XXX XXXX |
|
| XXX XX, XXXX |
XXXXXX XXX XXXX |
$X,XXX,XXX |
| XXXXXXXX XXXX | XXX XX, XXXX | $1,306,000 XXX XXXX |
| XXXXXXXX XXXXXX | XXX XX, XXXX | $1,099,000 XXX XXXX |
| XXXXXXXX XXXXXXX | XXX XX, XXXX | XXX XXXX |
| XXXXXXXX XXXXXX | XXX XX, XXXX | $1,099,000 XXX XXXX |

Nellie McClung Public School
Elementary: PublicForest Run Elementary School
Elementary: PublicAnne Frank Public School
Elementary: PublicBakersfield Public School
Elementary: PublicCarrville Mills Public School
Elementary: PublicThornhill Woods Public School
Elementary: PublicÉcole secondaire Norval-Morrisseau
Secondary: PublicAlexander MacKenzie High School
Secondary: PublicLangstaff Secondary School
Secondary: PublicWestmount Collegiate Institute
Secondary: PublicStephen Lewis Secondary School
Secondary: PublicSt Elizabeth Catholic High School
Secondary: Catholic- 4 bath
- 4 bed
78 Autumn Hill Boulevard, Vaughan, Ontario • L4J 8Z1 • Patterson



