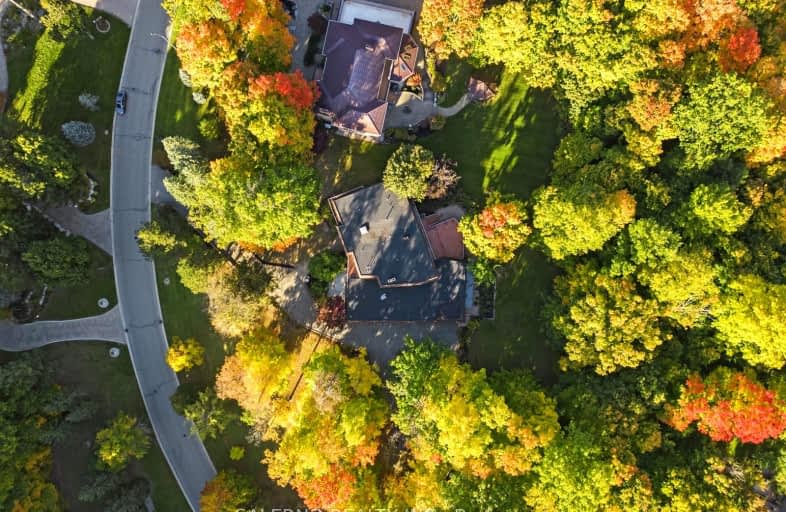Car-Dependent
- Almost all errands require a car.
9
/100
Some Transit
- Most errands require a car.
29
/100
Somewhat Bikeable
- Almost all errands require a car.
24
/100

St Margaret Mary Catholic Elementary School
Elementary: Catholic
1.74 km
St Clare Catholic Elementary School
Elementary: Catholic
1.38 km
Pine Grove Public School
Elementary: Public
2.08 km
St Gregory the Great Catholic Academy
Elementary: Catholic
1.73 km
Pierre Berton Public School
Elementary: Public
2.22 km
St Michael the Archangel Catholic Elementary School
Elementary: Catholic
1.66 km
St Luke Catholic Learning Centre
Secondary: Catholic
2.01 km
Woodbridge College
Secondary: Public
3.94 km
Tommy Douglas Secondary School
Secondary: Public
3.37 km
Father Bressani Catholic High School
Secondary: Catholic
2.21 km
St Jean de Brebeuf Catholic High School
Secondary: Catholic
2.67 km
Emily Carr Secondary School
Secondary: Public
1.21 km
-
Boyd Conservation Area
8739 Islington Ave, Vaughan ON L4L 0J5 2.77km -
Matthew Park
1 Villa Royale Ave (Davos Road and Fossil Hill Road), Woodbridge ON L4H 2Z7 2.82km -
Conley Park North
120 Conley St (Conley St & McCabe Cres), Vaughan ON 9.77km
-
TD Bank Financial Group
3255 Rutherford Rd, Vaughan ON L4K 5Y5 3.32km -
BMO Bank of Montreal
3737 Major MacKenzie Dr (at Weston Rd.), Vaughan ON L4H 0A2 3.59km -
CIBC
8535 Hwy 27 (Langstaff Rd & Hwy 27), Woodbridge ON L4L 1A7 4.52km



