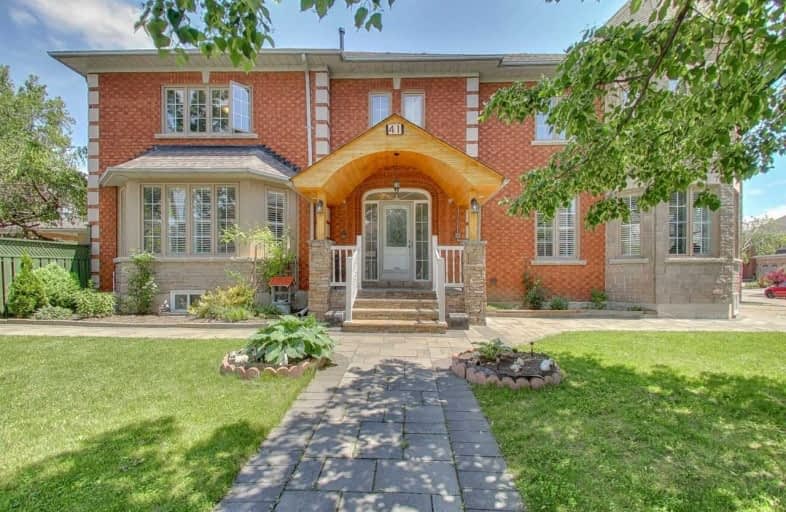Sold on Jul 11, 2019
Note: Property is not currently for sale or for rent.

-
Type: Detached
-
Style: 2-Storey
-
Size: 3500 sqft
-
Lot Size: 51.1 x 174.36 Feet
-
Age: 16-30 years
-
Taxes: $7,271 per year
-
Days on Site: 21 Days
-
Added: Sep 07, 2019 (3 weeks on market)
-
Updated:
-
Last Checked: 3 months ago
-
MLS®#: N4493600
-
Listed By: Re/max ultimate realty inc., brokerage
Massive 5-Bedrooms + 6-Baths Executive Family Home In Prestigious Weston Downs - Multi Generational Home With 2 Basement In-Law Suites Accommodates Extended Family Or Potential Rental Opportunity. Large Foyer With Spiral Wood Staircase, Main Floor Office, Large Eat-In Kitchen, Enclosed Sunroom, Formal Living & Dining Rooms, Generous Bedrooms, Master Retreat Boasts Walk-In Closet & 5 Pc Ensuite - Over 5,500 Sq.Ft. Of Finished Living Space!
Extras
3 Fridges, 3 Stoves, 1 Dishwasher, Washer, Dryer, Central Vac, Furnace, Central A/C
Property Details
Facts for 41 Mellings Drive, Vaughan
Status
Days on Market: 21
Last Status: Sold
Sold Date: Jul 11, 2019
Closed Date: Sep 30, 2019
Expiry Date: Sep 30, 2019
Sold Price: $1,365,000
Unavailable Date: Jul 11, 2019
Input Date: Jun 20, 2019
Property
Status: Sale
Property Type: Detached
Style: 2-Storey
Size (sq ft): 3500
Age: 16-30
Area: Vaughan
Community: East Woodbridge
Availability Date: 90 Days/Tba
Inside
Bedrooms: 5
Bedrooms Plus: 3
Bathrooms: 5
Kitchens: 1
Kitchens Plus: 2
Rooms: 13
Den/Family Room: Yes
Air Conditioning: Central Air
Fireplace: Yes
Laundry Level: Main
Central Vacuum: Y
Washrooms: 5
Building
Basement: Apartment
Basement 2: Finished
Heat Type: Forced Air
Heat Source: Gas
Exterior: Brick
Water Supply: Municipal
Special Designation: Unknown
Parking
Driveway: Private
Garage Spaces: 2
Garage Type: Attached
Covered Parking Spaces: 4
Total Parking Spaces: 6
Fees
Tax Year: 2019
Tax Legal Description: Lot 28 Plan 65M2701 City Of Vaughan
Taxes: $7,271
Land
Cross Street: Weston/Rutherford
Municipality District: Vaughan
Fronting On: South
Pool: None
Sewer: Sewers
Lot Depth: 174.36 Feet
Lot Frontage: 51.1 Feet
Lot Irregularities: Irregular As Per Mpac
Rooms
Room details for 41 Mellings Drive, Vaughan
| Type | Dimensions | Description |
|---|---|---|
| Living Main | 3.80 x 6.80 | Parquet Floor, Bay Window, Crown Moulding |
| Dining Main | 4.80 x 5.50 | Parquet Floor, Bay Window, Crown Moulding |
| Kitchen Main | 3.10 x 3.80 | Ceramic Floor, Granite Counter, Family Size Kitchen |
| Breakfast Main | 3.20 x 3.80 | Ceramic Floor, O/Looks Backyard, W/O To Sunroom |
| Family Main | 4.00 x 5.70 | Parquet Floor, Brick Fireplace, French Doors |
| Office Main | 3.40 x 3.90 | Parquet Floor, French Doors, Window |
| Master 2nd | 4.20 x 6.10 | Parquet Floor, 5 Pc Ensuite, W/I Closet |
| 2nd Br 2nd | 4.50 x 5.30 | Parquet Floor, Bow Window, Closet |
| 3rd Br 2nd | 3.90 x 4.20 | Parquet Floor, 4 Pc Ensuite, Closet |
| 4th Br 2nd | 3.10 x 4.40 | Parquet Floor, W/I Closet, Window |
| 5th Br 2nd | 3.80 x 4.00 | Parquet Floor, Closet, Window |
| Rec Bsmt | 8.70 x 9.20 | Ceramic Floor, Open Concept, Modern Kitchen |
| XXXXXXXX | XXX XX, XXXX |
XXXX XXX XXXX |
$X,XXX,XXX |
| XXX XX, XXXX |
XXXXXX XXX XXXX |
$X,XXX,XXX |
| XXXXXXXX XXXX | XXX XX, XXXX | $1,365,000 XXX XXXX |
| XXXXXXXX XXXXXX | XXX XX, XXXX | $1,389,900 XXX XXXX |

St John Bosco Catholic Elementary School
Elementary: CatholicSt Clare Catholic Elementary School
Elementary: CatholicSt Gregory the Great Catholic Academy
Elementary: CatholicSt Agnes of Assisi Catholic Elementary School
Elementary: CatholicFossil Hill Public School
Elementary: PublicSt Emily Catholic Elementary School
Elementary: CatholicSt Luke Catholic Learning Centre
Secondary: CatholicTommy Douglas Secondary School
Secondary: PublicFather Bressani Catholic High School
Secondary: CatholicMaple High School
Secondary: PublicSt Jean de Brebeuf Catholic High School
Secondary: CatholicEmily Carr Secondary School
Secondary: Public