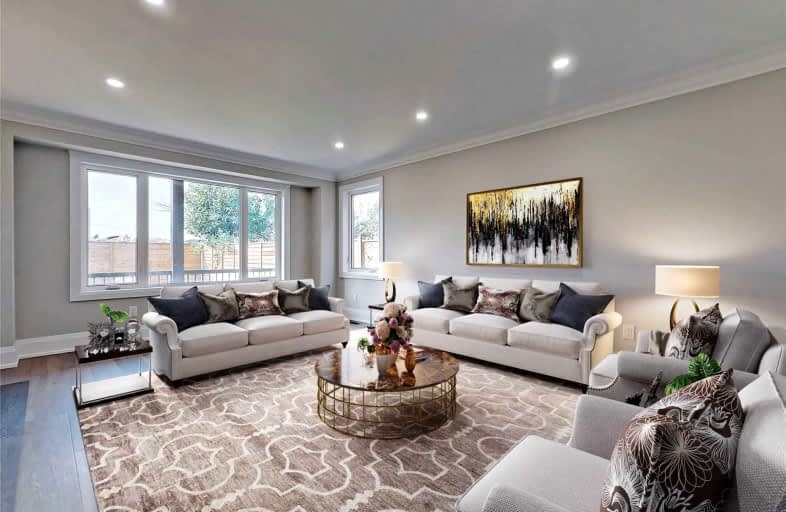Sold on Oct 14, 2021
Note: Property is not currently for sale or for rent.

-
Type: Detached
-
Style: 3-Storey
-
Size: 5000 sqft
-
Lot Size: 35.56 x 131.2 Feet
-
Age: New
-
Taxes: $4,375 per year
-
Days on Site: 7 Days
-
Added: Oct 07, 2021 (1 week on market)
-
Updated:
-
Last Checked: 2 months ago
-
MLS®#: N5396336
-
Listed By: Harbour kevin lin homes, brokerage
Extraordinary Custom-Built Mansion Located In The Heart Of Maple. Superior Craftsmanship Featured T/O This Fabulous Open Concept Layout. Over 5,200 Sq Ft (Above Grade) Of Luxurious Living Space, 3 Storey, 9 Bedrms & 5 Bathrms. Interlocking Stone Drivewy, Proximity To Rutherford Go Station, Schools, Malls, Hwys. Beautiful Crown Moulding, Coffered Ceilings, Premium Hardwd Flr, Custom Staircase W/ Wrought-Iron Pickets
Extras
Perfect For Multi-Generational/Large Families Or Rental Income. 2 Laundry Room Rough-Ins On 2nd & 3rd Flrs. Modern Kitchen Feats Premium Quartz Countertop. Partially Finished Walk-Up Basement. $10K Credit For Buyer's Choice Of Appliances.
Property Details
Facts for 41 Patna Crescent, Vaughan
Status
Days on Market: 7
Last Status: Sold
Sold Date: Oct 14, 2021
Closed Date: Dec 08, 2021
Expiry Date: Dec 09, 2021
Sold Price: $1,920,000
Unavailable Date: Oct 14, 2021
Input Date: Oct 07, 2021
Prior LSC: Listing with no contract changes
Property
Status: Sale
Property Type: Detached
Style: 3-Storey
Size (sq ft): 5000
Age: New
Area: Vaughan
Community: Maple
Availability Date: Tba
Inside
Bedrooms: 9
Bathrooms: 5
Kitchens: 1
Rooms: 13
Den/Family Room: Yes
Air Conditioning: Central Air
Fireplace: No
Washrooms: 5
Building
Basement: Part Fin
Basement 2: Walk-Up
Heat Type: Forced Air
Heat Source: Gas
Exterior: Brick
Water Supply: Municipal
Special Designation: Unknown
Parking
Driveway: Private
Garage Spaces: 2
Garage Type: Attached
Covered Parking Spaces: 2
Total Parking Spaces: 4
Fees
Tax Year: 2021
Tax Legal Description: Plan 65M2610 Lot 97
Taxes: $4,375
Land
Cross Street: Rutherford Rd & Keel
Municipality District: Vaughan
Fronting On: North
Parcel Number: 033400649
Pool: None
Sewer: Sewers
Lot Depth: 131.2 Feet
Lot Frontage: 35.56 Feet
Additional Media
- Virtual Tour: https://www.winsold.com/tour/85551
Rooms
Room details for 41 Patna Crescent, Vaughan
| Type | Dimensions | Description |
|---|---|---|
| Living Main | 3.96 x 5.38 | Hardwood Floor, Crown Moulding, Window |
| Dining Main | 3.34 x 4.00 | Hardwood Floor, Coffered Ceiling, Window |
| Kitchen Main | 3.27 x 6.83 | Ceramic Floor, Quartz Counter, W/O To Yard |
| Family Main | 4.84 x 3.77 | Hardwood Floor, Pot Lights, Window |
| Office Main | 3.25 x 3.38 | Hardwood Floor, Pot Lights, Window |
| Prim Bdrm 2nd | 3.58 x 6.10 | Hardwood Floor, 4 Pc Ensuite, Large Closet |
| 2nd Br 2nd | 3.91 x 6.10 | Hardwood Floor, 4 Pc Bath, Closet |
| 3rd Br 2nd | 3.02 x 5.44 | Hardwood Floor, Window, Closet |
| 4th Br 3rd | 3.58 x 6.10 | Hardwood Floor, 5 Pc Ensuite, Closet |
| 5th Br 3rd | 3.91 x 6.10 | Hardwood Floor, 4 Pc Bath, Closet |
| Br 3rd | 3.02 x 5.44 | Hardwood Floor, Window, Closet |
| Br 3rd | 3.25 x 3.38 | Hardwood Floor, Window, Closet |
| XXXXXXXX | XXX XX, XXXX |
XXXX XXX XXXX |
$X,XXX,XXX |
| XXX XX, XXXX |
XXXXXX XXX XXXX |
$X,XXX,XXX | |
| XXXXXXXX | XXX XX, XXXX |
XXXXXXX XXX XXXX |
|
| XXX XX, XXXX |
XXXXXX XXX XXXX |
$X,XXX,XXX | |
| XXXXXXXX | XXX XX, XXXX |
XXXXXXX XXX XXXX |
|
| XXX XX, XXXX |
XXXXXX XXX XXXX |
$X,XXX,XXX | |
| XXXXXXXX | XXX XX, XXXX |
XXXXXXX XXX XXXX |
|
| XXX XX, XXXX |
XXXXXX XXX XXXX |
$X,XXX,XXX | |
| XXXXXXXX | XXX XX, XXXX |
XXXX XXX XXXX |
$XXX,XXX |
| XXX XX, XXXX |
XXXXXX XXX XXXX |
$XXX,XXX | |
| XXXXXXXX | XXX XX, XXXX |
XXXXXXX XXX XXXX |
|
| XXX XX, XXXX |
XXXXXX XXX XXXX |
$XXX,XXX | |
| XXXXXXXX | XXX XX, XXXX |
XXXXXXX XXX XXXX |
|
| XXX XX, XXXX |
XXXXXX XXX XXXX |
$XXX,XXX | |
| XXXXXXXX | XXX XX, XXXX |
XXXXXXX XXX XXXX |
|
| XXX XX, XXXX |
XXXXXX XXX XXXX |
$XXX,XXX |
| XXXXXXXX XXXX | XXX XX, XXXX | $1,920,000 XXX XXXX |
| XXXXXXXX XXXXXX | XXX XX, XXXX | $1,599,000 XXX XXXX |
| XXXXXXXX XXXXXXX | XXX XX, XXXX | XXX XXXX |
| XXXXXXXX XXXXXX | XXX XX, XXXX | $2,080,000 XXX XXXX |
| XXXXXXXX XXXXXXX | XXX XX, XXXX | XXX XXXX |
| XXXXXXXX XXXXXX | XXX XX, XXXX | $2,080,000 XXX XXXX |
| XXXXXXXX XXXXXXX | XXX XX, XXXX | XXX XXXX |
| XXXXXXXX XXXXXX | XXX XX, XXXX | $2,280,000 XXX XXXX |
| XXXXXXXX XXXX | XXX XX, XXXX | $495,000 XXX XXXX |
| XXXXXXXX XXXXXX | XXX XX, XXXX | $600,000 XXX XXXX |
| XXXXXXXX XXXXXXX | XXX XX, XXXX | XXX XXXX |
| XXXXXXXX XXXXXX | XXX XX, XXXX | $650,000 XXX XXXX |
| XXXXXXXX XXXXXXX | XXX XX, XXXX | XXX XXXX |
| XXXXXXXX XXXXXX | XXX XX, XXXX | $898,800 XXX XXXX |
| XXXXXXXX XXXXXXX | XXX XX, XXXX | XXX XXXX |
| XXXXXXXX XXXXXX | XXX XX, XXXX | $898,800 XXX XXXX |

ACCESS Elementary
Elementary: PublicFather John Kelly Catholic Elementary School
Elementary: CatholicForest Run Elementary School
Elementary: PublicRoméo Dallaire Public School
Elementary: PublicSt Cecilia Catholic Elementary School
Elementary: CatholicDr Roberta Bondar Public School
Elementary: PublicMaple High School
Secondary: PublicVaughan Secondary School
Secondary: PublicWestmount Collegiate Institute
Secondary: PublicSt Joan of Arc Catholic High School
Secondary: CatholicStephen Lewis Secondary School
Secondary: PublicSt Elizabeth Catholic High School
Secondary: Catholic

