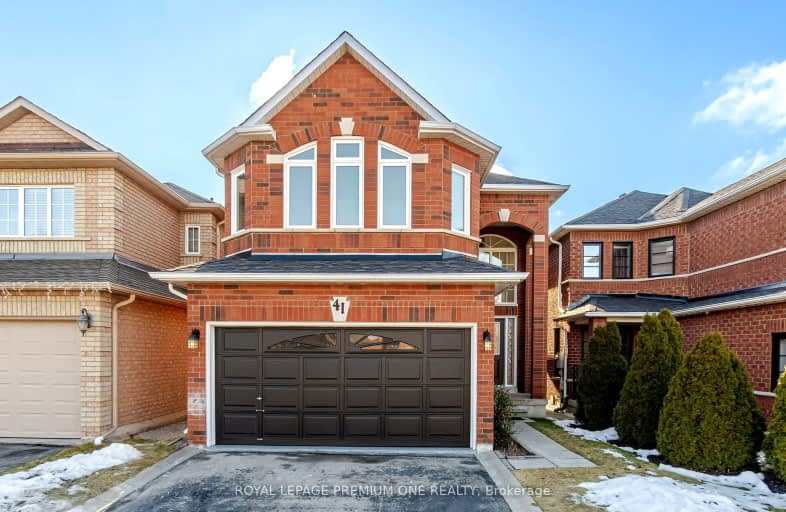Car-Dependent
- Most errands require a car.
48
/100
Some Transit
- Most errands require a car.
40
/100
Somewhat Bikeable
- Most errands require a car.
49
/100

St David Catholic Elementary School
Elementary: Catholic
1.25 km
Michael Cranny Elementary School
Elementary: Public
1.41 km
Divine Mercy Catholic Elementary School
Elementary: Catholic
1.14 km
Mackenzie Glen Public School
Elementary: Public
0.34 km
Discovery Public School
Elementary: Public
1.54 km
Holy Jubilee Catholic Elementary School
Elementary: Catholic
0.47 km
St Luke Catholic Learning Centre
Secondary: Catholic
6.14 km
Tommy Douglas Secondary School
Secondary: Public
4.04 km
Maple High School
Secondary: Public
3.10 km
St Joan of Arc Catholic High School
Secondary: Catholic
0.92 km
Stephen Lewis Secondary School
Secondary: Public
5.49 km
St Jean de Brebeuf Catholic High School
Secondary: Catholic
4.38 km
-
Bradstock Park
Driscoll Rd, Richmond Hill ON 6.38km -
Vanderburg Park
Richmond Hill ON 7.9km -
Crosby Park
289 Crosby Ave (at Newkirk Rd.), Richmond Hill ON L4C 3G6 8.29km
-
RBC Royal Bank
9791 Jane St, Maple ON L6A 3N9 2.26km -
CIBC
9641 Jane St (Major Mackenzie), Vaughan ON L6A 4G5 2.8km -
CIBC
3602 Major MacKenzie Dr (Cityview Blvd), Vaughan ON L4H 3T6 3.29km














