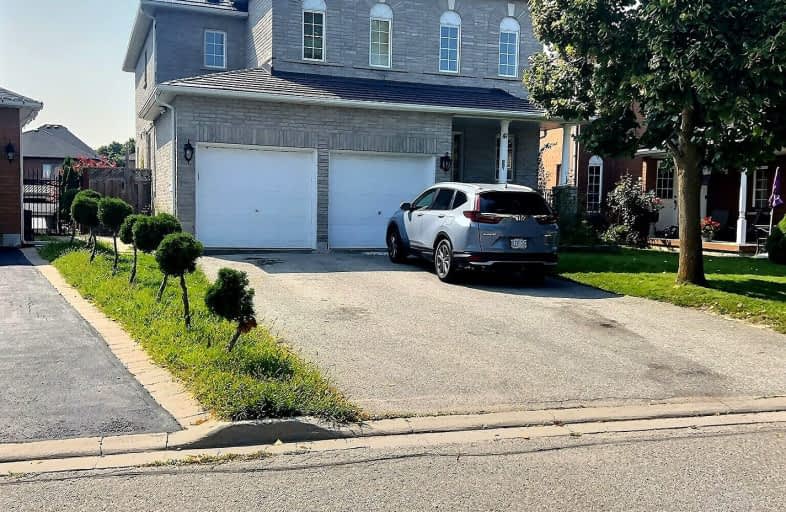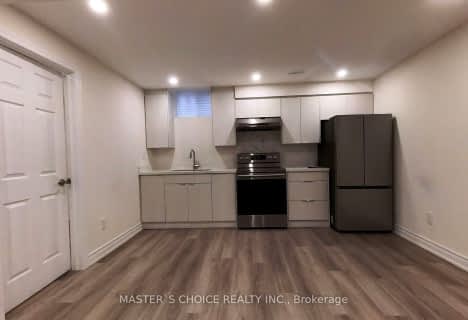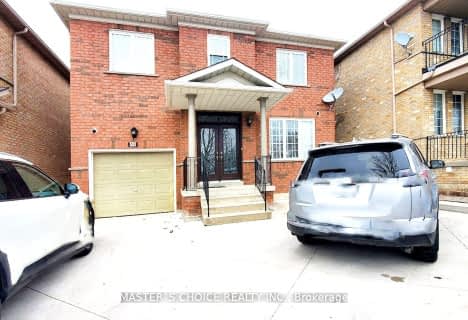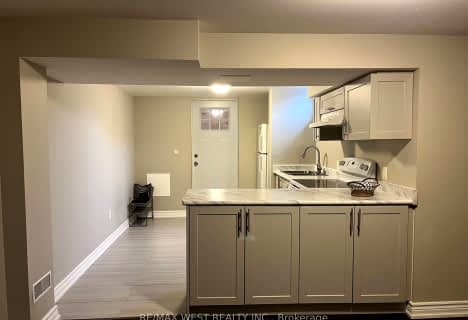Somewhat Walkable
- Some errands can be accomplished on foot.
56
/100
Some Transit
- Most errands require a car.
40
/100
Somewhat Bikeable
- Most errands require a car.
42
/100

Joseph A Gibson Public School
Elementary: Public
1.50 km
ÉÉC Le-Petit-Prince
Elementary: Catholic
1.52 km
St David Catholic Elementary School
Elementary: Catholic
0.64 km
Divine Mercy Catholic Elementary School
Elementary: Catholic
1.12 km
Mackenzie Glen Public School
Elementary: Public
0.76 km
Holy Jubilee Catholic Elementary School
Elementary: Catholic
0.73 km
St Luke Catholic Learning Centre
Secondary: Catholic
5.97 km
Tommy Douglas Secondary School
Secondary: Public
4.25 km
Maple High School
Secondary: Public
2.78 km
St Joan of Arc Catholic High School
Secondary: Catholic
0.26 km
Stephen Lewis Secondary School
Secondary: Public
4.82 km
St Jean de Brebeuf Catholic High School
Secondary: Catholic
4.40 km
-
Mill Pond Park
262 Mill St (at Trench St), Richmond Hill ON 5.82km -
Richvale Athletic Park
Ave Rd, Richmond Hill ON 6.18km -
Rosedale North Park
350 Atkinson Ave, Vaughan ON 8.09km
-
CIBC
9641 Jane St (Major Mackenzie), Vaughan ON L6A 4G5 2.56km -
CIBC
9950 Dufferin St (at Major MacKenzie Dr. W.), Maple ON L6A 4K5 2.72km -
Scotiabank
9930 Dufferin St, Vaughan ON L6A 4K5 2.79km











