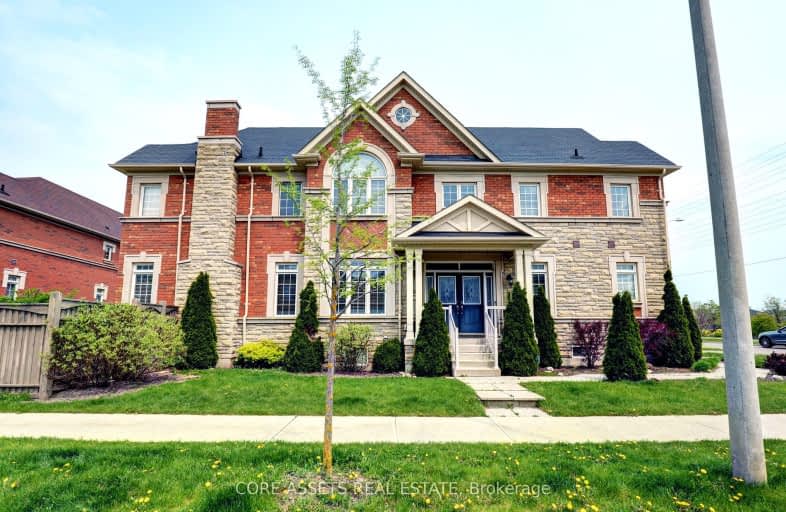Car-Dependent
- Almost all errands require a car.
24
/100
Some Transit
- Most errands require a car.
43
/100
Somewhat Bikeable
- Most errands require a car.
46
/100

Father John Kelly Catholic Elementary School
Elementary: Catholic
1.42 km
Forest Run Elementary School
Elementary: Public
0.75 km
Roméo Dallaire Public School
Elementary: Public
1.65 km
St Cecilia Catholic Elementary School
Elementary: Catholic
0.92 km
Dr Roberta Bondar Public School
Elementary: Public
1.24 km
Carrville Mills Public School
Elementary: Public
1.51 km
Maple High School
Secondary: Public
3.14 km
Vaughan Secondary School
Secondary: Public
5.25 km
Westmount Collegiate Institute
Secondary: Public
4.06 km
St Joan of Arc Catholic High School
Secondary: Catholic
3.18 km
Stephen Lewis Secondary School
Secondary: Public
1.45 km
St Elizabeth Catholic High School
Secondary: Catholic
5.07 km
-
Mcnaughton Soccer
ON 2.95km -
Pamona Valley Tennis Club
Markham ON 7.21km -
G Ross Lord Park
4801 Dufferin St (at Supertest Rd), Toronto ON M3H 5T3 7.28km
-
BMO Bank of Montreal
1621 Rutherford Rd, Vaughan ON L4K 0C6 0.56km -
TD Bank Financial Group
8707 Dufferin St (Summeridge Drive), Thornhill ON L4J 0A2 1.72km -
Scotiabank
9930 Dufferin St, Vaughan ON L6A 4K5 1.96km




