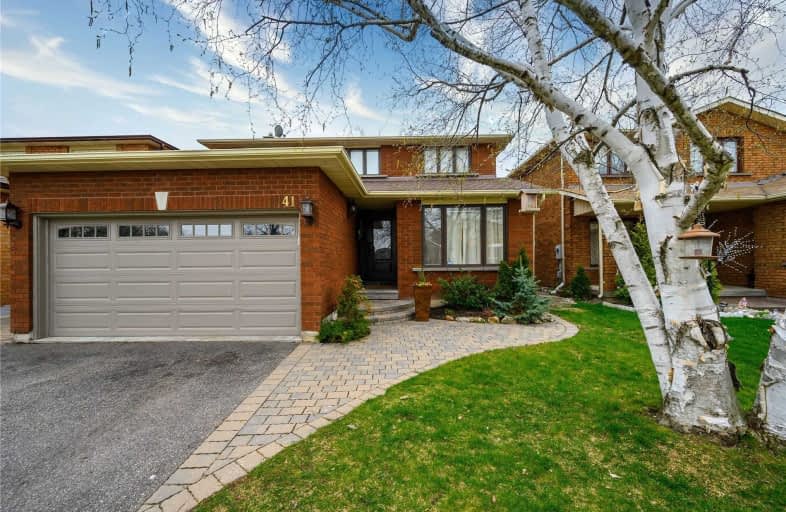Sold on May 15, 2020
Note: Property is not currently for sale or for rent.

-
Type: Detached
-
Style: 2-Storey
-
Size: 2000 sqft
-
Lot Size: 41.06 x 122.26 Feet
-
Age: 31-50 years
-
Taxes: $4,805 per year
-
Days on Site: 1 Days
-
Added: May 14, 2020 (1 day on market)
-
Updated:
-
Last Checked: 3 months ago
-
MLS®#: N4760929
-
Listed By: Century 21 heritage group ltd., brokerage
Rarely Offered! Located Close To The Subway, Hwy 400, 407, Ameneties, Schools, & Parks. An Upgraded Front Door Welcomes You To A Functional Main Floor Featuring Living Dining Rm, Family Rm, And Eat In Kitchen That Overlooks A Private Backyard Surrounded By Mature Trees With A Professionally Installed Deck And Stone Patio. This 4 Bedroom Home Has Wainscoting Through Out With French Doors, Shutters, Upgraded Bathrooms, Hardwood Floors,And A Finished Basement.
Extras
Professionally Landscaped, Fridge, Stove, B/I Dishwasher, Hood, Alarm System, Cv, All Elf's, Direct Access Door From Inside The Garage, Chest Freezer, Wifi Hard Wires/Outlets, Armoire, Gazebo, Interlock Walkways And Patio Deck And More.
Property Details
Facts for 41 Trevor Street, Vaughan
Status
Days on Market: 1
Last Status: Sold
Sold Date: May 15, 2020
Closed Date: Jun 30, 2020
Expiry Date: Oct 15, 2020
Sold Price: $999,999
Unavailable Date: May 15, 2020
Input Date: May 14, 2020
Prior LSC: Sold
Property
Status: Sale
Property Type: Detached
Style: 2-Storey
Size (sq ft): 2000
Age: 31-50
Area: Vaughan
Community: East Woodbridge
Availability Date: 30-90 Days Tba
Inside
Bedrooms: 4
Bathrooms: 3
Kitchens: 1
Rooms: 11
Den/Family Room: Yes
Air Conditioning: None
Fireplace: Yes
Laundry Level: Main
Central Vacuum: Y
Washrooms: 3
Utilities
Electricity: Yes
Gas: Yes
Cable: Yes
Telephone: Yes
Building
Basement: Finished
Heat Type: Forced Air
Heat Source: Gas
Exterior: Brick
Elevator: N
UFFI: No
Energy Certificate: N
Green Verification Status: N
Water Supply: Municipal
Special Designation: Unknown
Parking
Driveway: Pvt Double
Garage Spaces: 2
Garage Type: Attached
Covered Parking Spaces: 2
Total Parking Spaces: 4
Fees
Tax Year: 2019
Tax Legal Description: Pcl 157-1 Sec 65M2524; Lt 157 Pl 65M2524; S/T Lt..
Taxes: $4,805
Highlights
Feature: Fenced Yard
Feature: Park
Feature: School
Land
Cross Street: Weston Road And Hwy
Municipality District: Vaughan
Fronting On: South
Parcel Number: 032860837
Pool: None
Sewer: Sewers
Lot Depth: 122.26 Feet
Lot Frontage: 41.06 Feet
Additional Media
- Virtual Tour: http://www.41trevor.com/unbranded/
Rooms
Room details for 41 Trevor Street, Vaughan
| Type | Dimensions | Description |
|---|---|---|
| Living Main | 2.78 x 7.66 | Combined W/Dining, Hardwood Floor, Picture Window |
| Dining Main | 2.78 x 7.66 | Combined W/Living, Hardwood Floor, French Doors |
| Kitchen Main | 3.36 x 6.11 | O/Looks Garden, W/O To Deck, Ceramic Floor |
| Family Main | 3.07 x 4.90 | Gas Fireplace, Hardwood Floor, Picture Window |
| Br 2nd | 3.05 x 4.59 | Window, 4 Pc Ensuite, W/W Closet |
| 2nd Br 2nd | 3.05 x 3.08 | Window, Parquet Floor, Closet |
| 3rd Br 2nd | 3.06 x 3.67 | Window, Parquet Floor, Closet Organizers |
| 4th Br 2nd | 2.44 x 3.06 | Window, Parquet Floor, O/Looks Frontyard |
| Family Bsmt | 4.91 x 7.66 | Gas Fireplace, Laminate, Pot Lights |
| Office Bsmt | 2.56 x 2.77 | French Doors, Laminate, Pot Lights |
| Other Bsmt | 2.77 x 4.88 | Mirrored Walls, Laminate, Pot Lights |
| XXXXXXXX | XXX XX, XXXX |
XXXX XXX XXXX |
$XXX,XXX |
| XXX XX, XXXX |
XXXXXX XXX XXXX |
$X,XXX,XXX |
| XXXXXXXX XXXX | XXX XX, XXXX | $999,999 XXX XXXX |
| XXXXXXXX XXXXXX | XXX XX, XXXX | $1,008,000 XXX XXXX |

St John Bosco Catholic Elementary School
Elementary: CatholicSt Gabriel the Archangel Catholic Elementary School
Elementary: CatholicSt Clare Catholic Elementary School
Elementary: CatholicSt Gregory the Great Catholic Academy
Elementary: CatholicBlue Willow Public School
Elementary: PublicImmaculate Conception Catholic Elementary School
Elementary: CatholicSt Luke Catholic Learning Centre
Secondary: CatholicWoodbridge College
Secondary: PublicFather Bressani Catholic High School
Secondary: CatholicMaple High School
Secondary: PublicSt Jean de Brebeuf Catholic High School
Secondary: CatholicEmily Carr Secondary School
Secondary: Public

