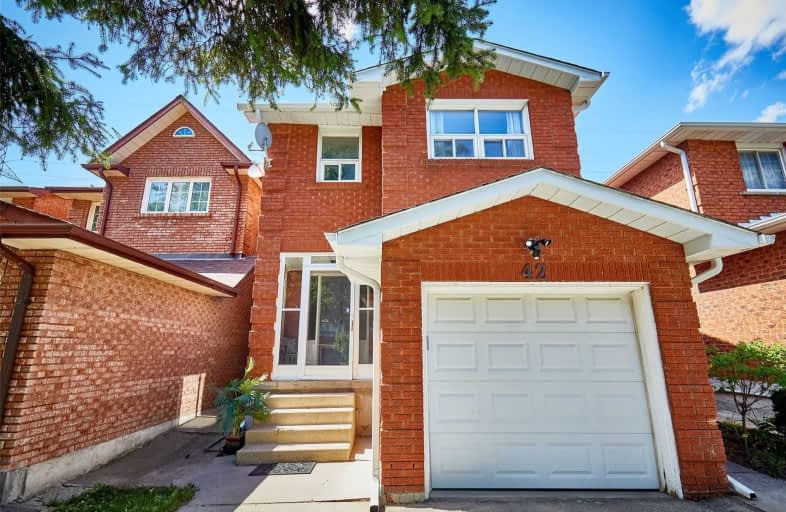Sold on Aug 11, 2020
Note: Property is not currently for sale or for rent.

-
Type: Detached
-
Style: 2-Storey
-
Size: 2000 sqft
-
Lot Size: 26.25 x 98.43 Feet
-
Age: No Data
-
Taxes: $3,682 per year
-
Days on Site: 7 Days
-
Added: Aug 04, 2020 (1 week on market)
-
Updated:
-
Last Checked: 2 months ago
-
MLS®#: N4854771
-
Listed By: Core assets real estate, brokerage
Look No Further And Welcome To Your Future Home Oasis In The Lush Glen Shields Community! Home To The Nicest People, Highly Rated Schools And Many Beautiful Trails In Vaughan! This Rarely Offered Truly Turn Key Ready 3 Bed 3 Bath Is A Home You Will Not Want To Leave - Enjoy Stunning Sunsets And Bbqs On The Patio, A Vip At-Home Theatre Experience, Spacious Bedrooms W/ Ample Closet And Storage Throughout. Minutes Away From 407,401,Transit,Schools,Parks + More!
Extras
Inc:All Appl,Elfs,Gazebo,Nest&Mini Fridge.Renovations:Bsmnt W/ B/I Bar,Powder Bath,Ensuite Bath W/ Speakers,Bsmnt Stairs,All Baseboards&Doors,Main Flr Tiles,Added Dishwasher,Patio,Sod,Fence,Outdoor Lighting+Cameras,2 Gas Hook Ups,Roof(2013)
Property Details
Facts for 42 Oakmount Crescent, Vaughan
Status
Days on Market: 7
Last Status: Sold
Sold Date: Aug 11, 2020
Closed Date: Sep 30, 2020
Expiry Date: Oct 04, 2020
Sold Price: $875,000
Unavailable Date: Aug 11, 2020
Input Date: Aug 04, 2020
Property
Status: Sale
Property Type: Detached
Style: 2-Storey
Size (sq ft): 2000
Area: Vaughan
Community: Glen Shields
Availability Date: 30-60 Days
Inside
Bedrooms: 3
Bathrooms: 3
Kitchens: 1
Rooms: 6
Den/Family Room: No
Air Conditioning: Central Air
Fireplace: Yes
Washrooms: 3
Building
Basement: Finished
Heat Type: Forced Air
Heat Source: Gas
Exterior: Brick
Water Supply: Municipal
Special Designation: Unknown
Parking
Driveway: Private
Garage Spaces: 1
Garage Type: Attached
Covered Parking Spaces: 3
Total Parking Spaces: 4
Fees
Tax Year: 2019
Tax Legal Description: Lot 17 Plan M1868
Taxes: $3,682
Highlights
Feature: Clear View
Feature: Fenced Yard
Feature: Park
Feature: Public Transit
Feature: School
Feature: School Bus Route
Land
Cross Street: Dufferin / Clark
Municipality District: Vaughan
Fronting On: West
Pool: None
Sewer: Sewers
Lot Depth: 98.43 Feet
Lot Frontage: 26.25 Feet
Access To Property: Highway
Additional Media
- Virtual Tour: https://unbranded.youriguide.com/42_oakmount_crescent_vaughan_on
Rooms
Room details for 42 Oakmount Crescent, Vaughan
| Type | Dimensions | Description |
|---|---|---|
| Living Ground | 2.95 x 5.79 | Hardwood Floor, Gas Fireplace, Large Window |
| Dining Ground | 2.44 x 2.81 | Hardwood Floor, Open Concept, Window |
| Kitchen Ground | 2.30 x 4.91 | Ceramic Floor, Eat-In Kitchen, W/O To Yard |
| Master 2nd | 4.23 x 4.66 | Hardwood Floor, 4 Pc Ensuite, His/Hers Closets |
| 2nd Br 2nd | 2.64 x 3.88 | Hardwood Floor, W/I Closet, Large Window |
| 3rd Br 2nd | 2.61 x 3.78 | Hardwood Floor, Closet, Large Window |
| Rec Bsmt | 7.12 x 5.11 | Broadloom, Pot Lights, B/I Bar |
| Laundry Bsmt | 2.26 x 2.42 | Ceramic Floor, Window |
| Cold/Cant Bsmt | 2.07 x 1.57 | Concrete Floor, B/I Shelves |
| XXXXXXXX | XXX XX, XXXX |
XXXX XXX XXXX |
$XXX,XXX |
| XXX XX, XXXX |
XXXXXX XXX XXXX |
$XXX,XXX |
| XXXXXXXX XXXX | XXX XX, XXXX | $875,000 XXX XXXX |
| XXXXXXXX XXXXXX | XXX XX, XXXX | $799,000 XXX XXXX |

St Joseph The Worker Catholic Elementary School
Elementary: CatholicCharlton Public School
Elementary: PublicOur Lady of the Rosary Catholic Elementary School
Elementary: CatholicBrownridge Public School
Elementary: PublicWilshire Elementary School
Elementary: PublicGlen Shields Public School
Elementary: PublicNorth West Year Round Alternative Centre
Secondary: PublicJames Cardinal McGuigan Catholic High School
Secondary: CatholicVaughan Secondary School
Secondary: PublicWestmount Collegiate Institute
Secondary: PublicStephen Lewis Secondary School
Secondary: PublicSt Elizabeth Catholic High School
Secondary: Catholic- 4 bath
- 3 bed
- 1500 sqft
163 Sassafras Circle, Vaughan, Ontario • L4J 8M6 • Patterson



