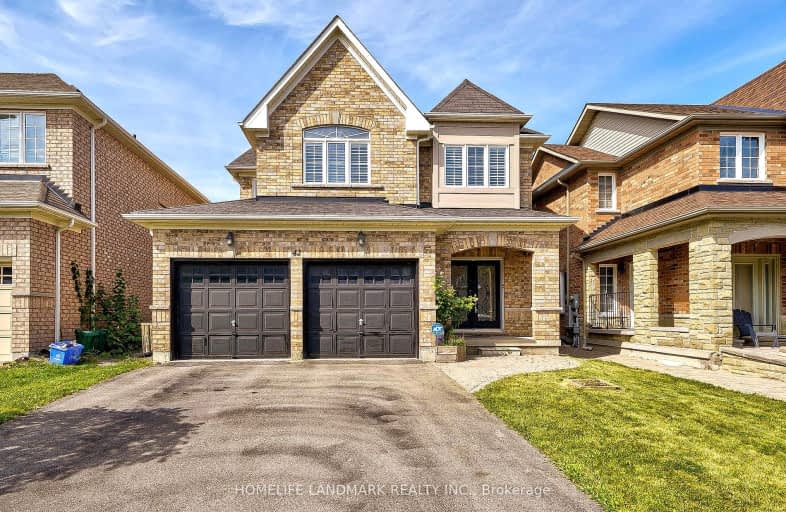Somewhat Walkable
- Some errands can be accomplished on foot.
58
/100
Some Transit
- Most errands require a car.
38
/100
Bikeable
- Some errands can be accomplished on bike.
61
/100

Nellie McClung Public School
Elementary: Public
2.04 km
Forest Run Elementary School
Elementary: Public
0.60 km
Bakersfield Public School
Elementary: Public
1.29 km
Dr Roberta Bondar Public School
Elementary: Public
1.88 km
Carrville Mills Public School
Elementary: Public
0.60 km
Thornhill Woods Public School
Elementary: Public
0.95 km
Alexander MacKenzie High School
Secondary: Public
4.43 km
Langstaff Secondary School
Secondary: Public
3.11 km
Vaughan Secondary School
Secondary: Public
4.55 km
Westmount Collegiate Institute
Secondary: Public
3.03 km
Stephen Lewis Secondary School
Secondary: Public
0.33 km
St Elizabeth Catholic High School
Secondary: Catholic
4.18 km
-
Rosedale North Park
350 Atkinson Ave, Vaughan ON 3.59km -
Mill Pond Park
262 Mill St (at Trench St), Richmond Hill ON 4.82km -
Antibes Park
58 Antibes Dr (at Candle Liteway), Toronto ON M2R 3K5 6.94km
-
TD Bank Financial Group
8707 Dufferin St (Summeridge Drive), Thornhill ON L4J 0A2 0.98km -
CIBC
9950 Dufferin St (at Major MacKenzie Dr. W.), Maple ON L6A 4K5 2.61km -
RBC Royal Bank
1420 Major MacKenzie Dr (at Dufferin St), Vaughan ON L6A 4H6 2.77km














