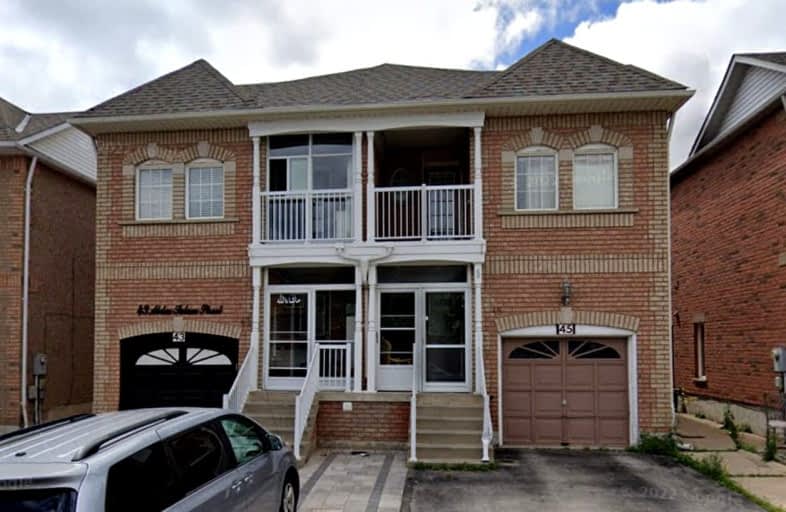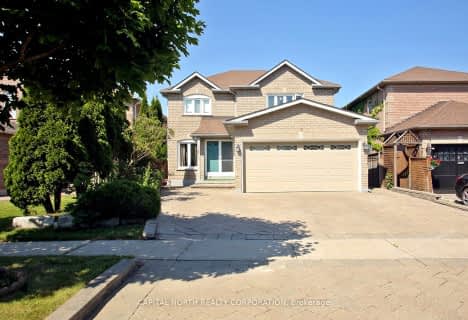Car-Dependent
- Most errands require a car.
43
/100
Some Transit
- Most errands require a car.
38
/100
Somewhat Bikeable
- Most errands require a car.
45
/100

Divine Mercy Catholic Elementary School
Elementary: Catholic
1.39 km
Mackenzie Glen Public School
Elementary: Public
1.14 km
St James Catholic Elementary School
Elementary: Catholic
1.40 km
Teston Village Public School
Elementary: Public
0.43 km
Discovery Public School
Elementary: Public
0.92 km
Glenn Gould Public School
Elementary: Public
1.20 km
St Luke Catholic Learning Centre
Secondary: Catholic
5.75 km
Tommy Douglas Secondary School
Secondary: Public
3.04 km
Maple High School
Secondary: Public
3.21 km
St Joan of Arc Catholic High School
Secondary: Catholic
2.08 km
St Jean de Brebeuf Catholic High School
Secondary: Catholic
3.69 km
Emily Carr Secondary School
Secondary: Public
6.71 km
-
Mill Pond Park
262 Mill St (at Trench St), Richmond Hill ON 7.6km -
Meander Park
Richmond Hill ON 8.41km -
Rosedale North Park
350 Atkinson Ave, Vaughan ON 9.77km
-
TD Bank Financial Group
2933 Major MacKenzie Dr (Jane & Major Mac), Maple ON L6A 3N9 2.02km -
CIBC
9641 Jane St (Major Mackenzie), Vaughan ON L6A 4G5 2.78km -
CIBC
9950 Dufferin St (at Major MacKenzie Dr. W.), Maple ON L6A 4K5 4.62km











