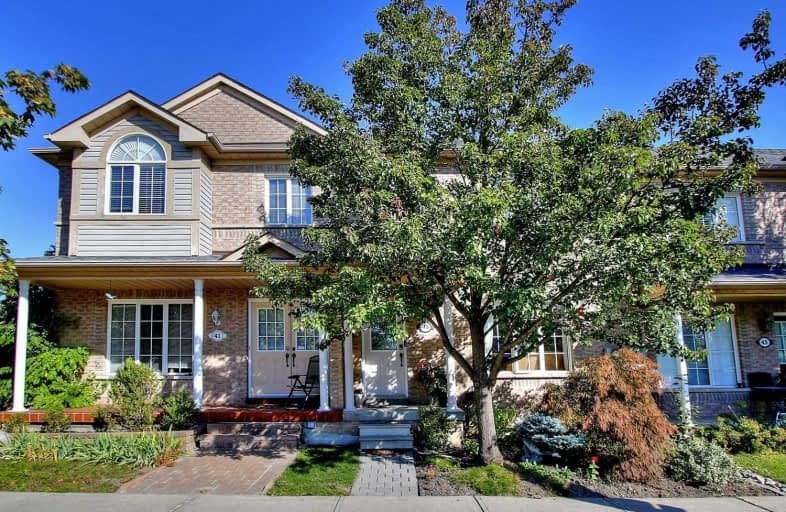Sold on Nov 05, 2019
Note: Property is not currently for sale or for rent.

-
Type: Att/Row/Twnhouse
-
Style: 2-Storey
-
Size: 1500 sqft
-
Lot Size: 19.72 x 90.88 Feet
-
Age: No Data
-
Taxes: $3,620 per year
-
Days on Site: 25 Days
-
Added: Nov 11, 2019 (3 weeks on market)
-
Updated:
-
Last Checked: 1 hour ago
-
MLS®#: N4604905
-
Listed By: Re/max realtron realty inc., brokerage
Absolutely Stunning Upgraded Freehold Th In The Heart Of Vaughan. $100K Spent On Upgrades.Fabulous Layout With All The Right Spaces. Hardwood Floors T/O. Chef's Dream Gourmet Kitchen W/36" Bosch Gas Stove, Granite C/T, Quartz Backsplash, Touch Faucet, Lots Of Cupboard Space And W/O To Backyard. Smooth Ceilings T/O. Oak Staircase W/Iron Spindles. First Floor 6.5" Built-In Ceiling Speakers. Security Cameras. Bsmt Sauna. Master Bedroom W/4Pc Ensuite & W/I Closet
Extras
New Basebrds/Door Frames T/O. Roof 2017. Nest Therm., S/S Bosch Appliances (D/W, Oven, 36" Stove), Lg Fridge, Falmec Silent Hood Fan, Wine Fridge, Touch Faucet, Central Vac., A/C, Roll-Up Window Coverings, Electric Firepalce, Lg W/D, Sauna
Property Details
Facts for 43 Forest Run Boulevard, Vaughan
Status
Days on Market: 25
Last Status: Sold
Sold Date: Nov 05, 2019
Closed Date: Feb 06, 2020
Expiry Date: Dec 31, 2019
Sold Price: $849,800
Unavailable Date: Nov 05, 2019
Input Date: Oct 11, 2019
Property
Status: Sale
Property Type: Att/Row/Twnhouse
Style: 2-Storey
Size (sq ft): 1500
Area: Vaughan
Community: Patterson
Availability Date: Tbd
Inside
Bedrooms: 3
Bathrooms: 3
Kitchens: 1
Rooms: 8
Den/Family Room: Yes
Air Conditioning: Central Air
Fireplace: Yes
Laundry Level: Lower
Central Vacuum: Y
Washrooms: 3
Utilities
Electricity: Yes
Gas: Yes
Cable: Yes
Telephone: Yes
Building
Basement: Finished
Basement 2: Full
Heat Type: Forced Air
Heat Source: Gas
Exterior: Brick
Elevator: N
UFFI: No
Energy Certificate: N
Water Supply: Municipal
Special Designation: Unknown
Parking
Driveway: Private
Garage Spaces: 1
Garage Type: Detached
Covered Parking Spaces: 2
Total Parking Spaces: 3
Fees
Tax Year: 2019
Tax Legal Description: Plan 65M3367 Pt Blk 1 Rp65R22260 Part 2
Taxes: $3,620
Highlights
Feature: Fenced Yard
Feature: Hospital
Feature: Park
Feature: Public Transit
Feature: Rec Centre
Feature: School
Land
Cross Street: Dufferin / Rutherfor
Municipality District: Vaughan
Fronting On: East
Parcel Number: 032721762
Pool: None
Sewer: Sewers
Lot Depth: 90.88 Feet
Lot Frontage: 19.72 Feet
Acres: < .50
Zoning: Residential
Additional Media
- Virtual Tour: https://www.winsold.com/tour/11338
Rooms
Room details for 43 Forest Run Boulevard, Vaughan
| Type | Dimensions | Description |
|---|---|---|
| Living Main | 4.25 x 5.30 | Hardwood Floor, Built-In Speakers, Large Window |
| Family Main | 2.50 x 4.30 | Hardwood Floor, Pot Lights, Electric Fireplace |
| Kitchen Main | 4.25 x 5.30 | Granite Counter, Stainless Steel Appl, Eat-In Kitchen |
| Breakfast Main | 4.25 x 5.30 | Combined W/Kitchen, W/O To Yard |
| Master 2nd | 2.52 x 3.05 | Hardwood Floor, 4 Pc Ensuite, W/I Closet |
| 2nd Br 2nd | 3.53 x 4.21 | Hardwood Floor, Closet, Window |
| 3rd Br 2nd | 2.68 x 3.50 | Hardwood Floor, Closet, Window |
| Rec Bsmt | 5.60 x 11.40 | Laminate, Pot Lights, Above Grade Window |
| XXXXXXXX | XXX XX, XXXX |
XXXX XXX XXXX |
$XXX,XXX |
| XXX XX, XXXX |
XXXXXX XXX XXXX |
$XXX,XXX |
| XXXXXXXX XXXX | XXX XX, XXXX | $849,800 XXX XXXX |
| XXXXXXXX XXXXXX | XXX XX, XXXX | $799,000 XXX XXXX |

Forest Run Elementary School
Elementary: PublicRoméo Dallaire Public School
Elementary: PublicSt Cecilia Catholic Elementary School
Elementary: CatholicDr Roberta Bondar Public School
Elementary: PublicCarrville Mills Public School
Elementary: PublicThornhill Woods Public School
Elementary: PublicLangstaff Secondary School
Secondary: PublicMaple High School
Secondary: PublicVaughan Secondary School
Secondary: PublicWestmount Collegiate Institute
Secondary: PublicSt Joan of Arc Catholic High School
Secondary: CatholicStephen Lewis Secondary School
Secondary: Public- 4 bath
- 4 bed
20 Starwood Road, Vaughan, Ontario • L4J 9H3 • Patterson



