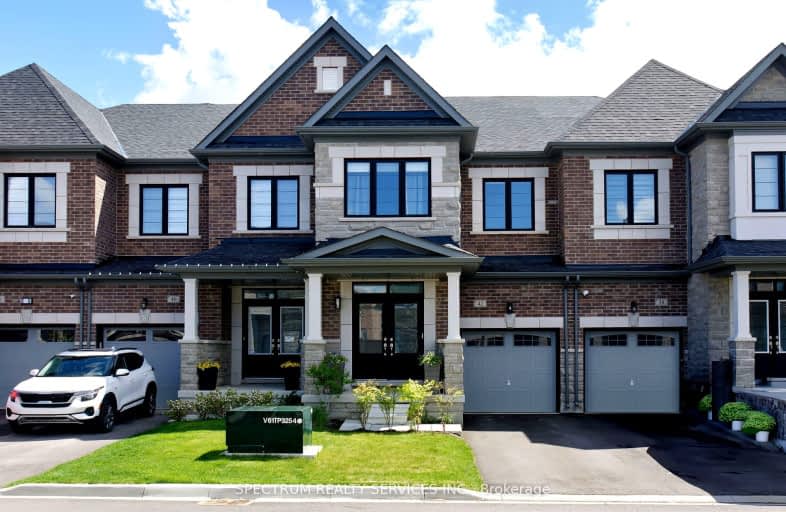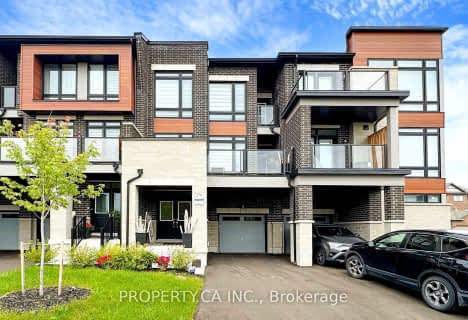Car-Dependent
- Almost all errands require a car.
4
/100
Minimal Transit
- Almost all errands require a car.
20
/100
Somewhat Bikeable
- Most errands require a car.
27
/100

Pope Francis Catholic Elementary School
Elementary: Catholic
1.04 km
École élémentaire La Fontaine
Elementary: Public
3.11 km
Lorna Jackson Public School
Elementary: Public
3.61 km
Kleinburg Public School
Elementary: Public
2.75 km
Castle Oaks P.S. Elementary School
Elementary: Public
5.04 km
St Stephen Catholic Elementary School
Elementary: Catholic
3.42 km
Tommy Douglas Secondary School
Secondary: Public
7.39 km
Holy Cross Catholic Academy High School
Secondary: Catholic
8.81 km
Humberview Secondary School
Secondary: Public
8.31 km
Cardinal Ambrozic Catholic Secondary School
Secondary: Catholic
6.03 km
Emily Carr Secondary School
Secondary: Public
5.81 km
Castlebrooke SS Secondary School
Secondary: Public
6.26 km
-
Humber Valley Parkette
282 Napa Valley Ave, Vaughan ON 3.69km -
Panorama Park
Toronto ON 11.91km -
Summerlea Park
2 Arcot Blvd, Toronto ON M9W 2N6 14.93km
-
TD Bank Financial Group
3978 Cottrelle Blvd, Brampton ON L6P 2R1 6.04km -
RBC Royal Bank
6140 Hwy 7, Woodbridge ON L4H 0R2 7.87km -
BMO Bank of Montreal
3737 Major MacKenzie Dr (at Weston Rd.), Vaughan ON L4H 0A2 8km










