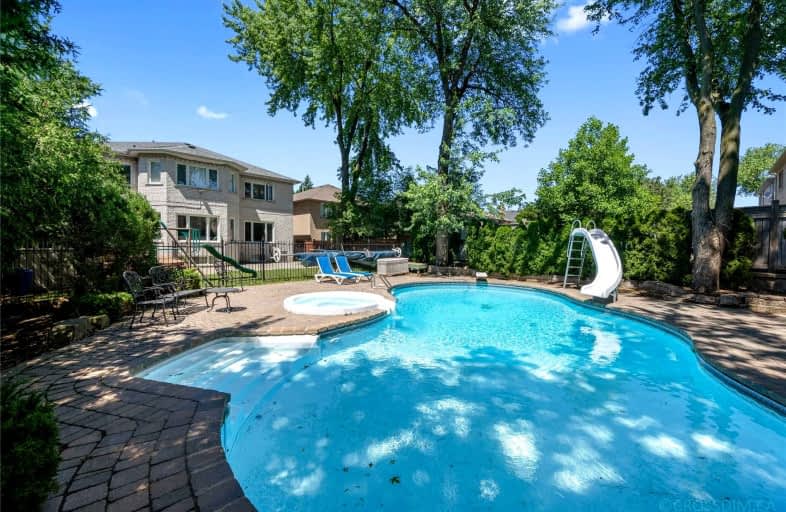
St Joseph The Worker Catholic Elementary School
Elementary: Catholic
1.03 km
Charlton Public School
Elementary: Public
1.44 km
Westminster Public School
Elementary: Public
1.56 km
Brownridge Public School
Elementary: Public
0.44 km
Wilshire Elementary School
Elementary: Public
0.54 km
Ventura Park Public School
Elementary: Public
0.82 km
North West Year Round Alternative Centre
Secondary: Public
3.26 km
Langstaff Secondary School
Secondary: Public
3.80 km
Vaughan Secondary School
Secondary: Public
1.38 km
Westmount Collegiate Institute
Secondary: Public
1.09 km
Stephen Lewis Secondary School
Secondary: Public
3.10 km
St Elizabeth Catholic High School
Secondary: Catholic
0.87 km




