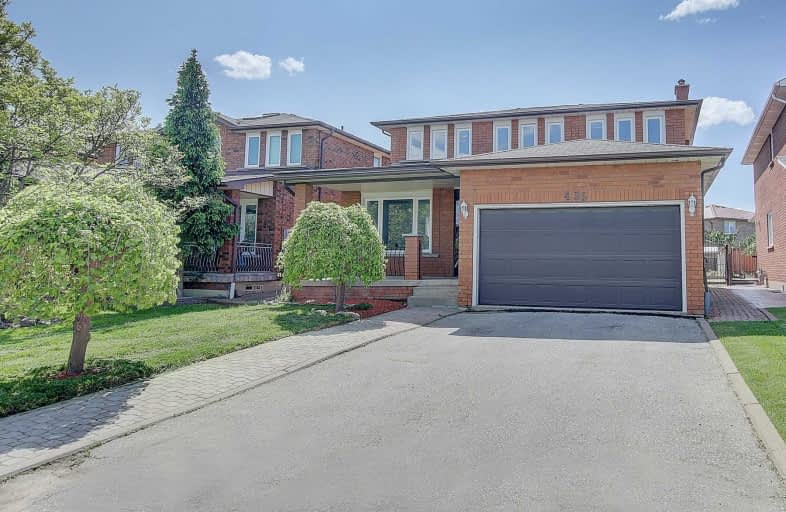Sold on Jun 18, 2019
Note: Property is not currently for sale or for rent.

-
Type: Detached
-
Style: 2-Storey
-
Lot Size: 38.78 x 135 Feet
-
Age: No Data
-
Taxes: $4,520 per year
-
Days on Site: 15 Days
-
Added: Sep 07, 2019 (2 weeks on market)
-
Updated:
-
Last Checked: 3 months ago
-
MLS®#: N4471340
-
Listed By: Re/max central realty, brokerage
Don't Miss This 4 Br, 2 Ga East Woodbridge Detached At A Wide 46' Rear & 135' Deep Lot! Whole House Renovation From Top To Bottom: All New Flooring & Tile Thruout, All Smooth Ceiling W/ Tons Of Pot Lights Thurout Main, Fl-To-Ceiling Kit Cabinet W/ Crowm Moulding, Stone Counter Top & Backsplash, All Renovated Baths, 4 Pc Ensuite Master W/ W/I Closet, Sep Back Entrance To Bsmt W/ 2 Brs, Upgraded Kit & Bath, Huge Porch, New Lawn, Interlock Walkway & Backyard.
Extras
All Elfs & Blinds, 2 Fridges, 2 Stoves, 2 Range Hoods, Washer, Dryer, Furnace, Cac, Cvac, Garage Door Opener.
Property Details
Facts for 435 Belview Avenue, Vaughan
Status
Days on Market: 15
Last Status: Sold
Sold Date: Jun 18, 2019
Closed Date: Aug 30, 2019
Expiry Date: Sep 02, 2019
Sold Price: $990,000
Unavailable Date: Jun 18, 2019
Input Date: Jun 03, 2019
Prior LSC: Listing with no contract changes
Property
Status: Sale
Property Type: Detached
Style: 2-Storey
Area: Vaughan
Community: East Woodbridge
Availability Date: 30/60/Tba
Inside
Bedrooms: 4
Bedrooms Plus: 2
Bathrooms: 4
Kitchens: 1
Kitchens Plus: 1
Rooms: 8
Den/Family Room: Yes
Air Conditioning: Central Air
Fireplace: Yes
Washrooms: 4
Building
Basement: Fin W/O
Basement 2: Sep Entrance
Heat Type: Forced Air
Heat Source: Gas
Exterior: Brick
Water Supply: Municipal
Special Designation: Unknown
Parking
Driveway: Pvt Double
Garage Spaces: 2
Garage Type: Attached
Covered Parking Spaces: 2
Total Parking Spaces: 4
Fees
Tax Year: 2018
Tax Legal Description: Plan 65M2524 Lot 176
Taxes: $4,520
Highlights
Feature: Park
Feature: Place Of Worship
Feature: Public Transit
Feature: Rec Centre
Feature: School
Land
Cross Street: Weston/Chancellor
Municipality District: Vaughan
Fronting On: West
Pool: None
Sewer: Sewers
Lot Depth: 135 Feet
Lot Frontage: 38.78 Feet
Lot Irregularities: Irregular Lot 46 Ft A
Additional Media
- Virtual Tour: https://www.tsstudio.ca/435-belview-ave
Rooms
Room details for 435 Belview Avenue, Vaughan
| Type | Dimensions | Description |
|---|---|---|
| Living Ground | 3.05 x 4.90 | Laminate, Combined W/Dining, Picture Window |
| Dining Ground | 2.70 x 3.05 | Laminate, Combined W/Living, Pot Lights |
| Kitchen Ground | 3.50 x 6.10 | Ceramic Floor, Eat-In Kitchen, W/O To Patio |
| Family Ground | 3.20 x 5.57 | Laminate, Electric Fireplace, Crown Moulding |
| Master 2nd | 3.15 x 6.20 | Laminate, W/I Closet, 4 Pc Ensuite |
| 2nd Br 2nd | 3.05 x 3.75 | Laminate, Large Closet, 4 Pc Bath |
| 3rd Br 2nd | 3.10 x 3.35 | Laminate, Large Closet, O/Looks Backyard |
| 4th Br 2nd | 2.40 x 3.00 | Laminate, Large Closet, O/Looks Frontyard |
| Kitchen Bsmt | 3.20 x 4.65 | Ceramic Floor, Open Concept, Quartz Counter |
| Living Bsmt | 3.80 x 4.25 | Ceramic Floor, Double Closet, 3 Pc Bath |
| 5th Br Bsmt | 3.00 x 4.35 | Ceramic Floor, Above Grade Window |
| Br Bsmt | 3.80 x 4.20 | Ceramic Floor, Above Grade Window |
| XXXXXXXX | XXX XX, XXXX |
XXXX XXX XXXX |
$XXX,XXX |
| XXX XX, XXXX |
XXXXXX XXX XXXX |
$X,XXX,XXX | |
| XXXXXXXX | XXX XX, XXXX |
XXXXXXX XXX XXXX |
|
| XXX XX, XXXX |
XXXXXX XXX XXXX |
$X,XXX,XXX | |
| XXXXXXXX | XXX XX, XXXX |
XXXXXXX XXX XXXX |
|
| XXX XX, XXXX |
XXXXXX XXX XXXX |
$X,XXX,XXX | |
| XXXXXXXX | XXX XX, XXXX |
XXXX XXX XXXX |
$X,XXX,XXX |
| XXX XX, XXXX |
XXXXXX XXX XXXX |
$XXX,XXX |
| XXXXXXXX XXXX | XXX XX, XXXX | $990,000 XXX XXXX |
| XXXXXXXX XXXXXX | XXX XX, XXXX | $1,069,000 XXX XXXX |
| XXXXXXXX XXXXXXX | XXX XX, XXXX | XXX XXXX |
| XXXXXXXX XXXXXX | XXX XX, XXXX | $1,099,000 XXX XXXX |
| XXXXXXXX XXXXXXX | XXX XX, XXXX | XXX XXXX |
| XXXXXXXX XXXXXX | XXX XX, XXXX | $1,158,000 XXX XXXX |
| XXXXXXXX XXXX | XXX XX, XXXX | $1,050,000 XXX XXXX |
| XXXXXXXX XXXXXX | XXX XX, XXXX | $899,900 XXX XXXX |

St John Bosco Catholic Elementary School
Elementary: CatholicSt Gabriel the Archangel Catholic Elementary School
Elementary: CatholicSt Clare Catholic Elementary School
Elementary: CatholicSt Gregory the Great Catholic Academy
Elementary: CatholicBlue Willow Public School
Elementary: PublicImmaculate Conception Catholic Elementary School
Elementary: CatholicSt Luke Catholic Learning Centre
Secondary: CatholicWoodbridge College
Secondary: PublicFather Bressani Catholic High School
Secondary: CatholicMaple High School
Secondary: PublicSt Jean de Brebeuf Catholic High School
Secondary: CatholicEmily Carr Secondary School
Secondary: Public

