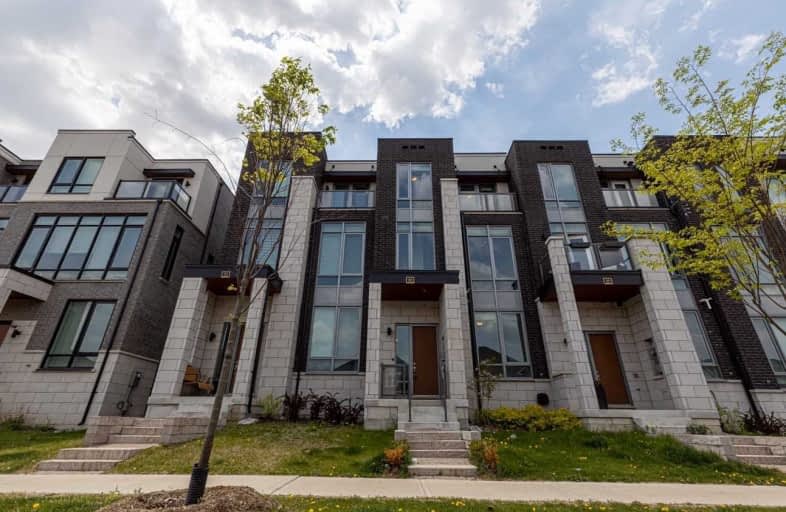
Nellie McClung Public School
Elementary: Public
1.19 km
Forest Run Elementary School
Elementary: Public
1.25 km
St Cecilia Catholic Elementary School
Elementary: Catholic
1.41 km
Dr Roberta Bondar Public School
Elementary: Public
1.24 km
Carrville Mills Public School
Elementary: Public
0.64 km
Thornhill Woods Public School
Elementary: Public
1.38 km
Alexander MacKenzie High School
Secondary: Public
3.68 km
Langstaff Secondary School
Secondary: Public
3.10 km
Westmount Collegiate Institute
Secondary: Public
3.70 km
St Joan of Arc Catholic High School
Secondary: Catholic
3.84 km
Stephen Lewis Secondary School
Secondary: Public
1.06 km
St Elizabeth Catholic High School
Secondary: Catholic
4.96 km







