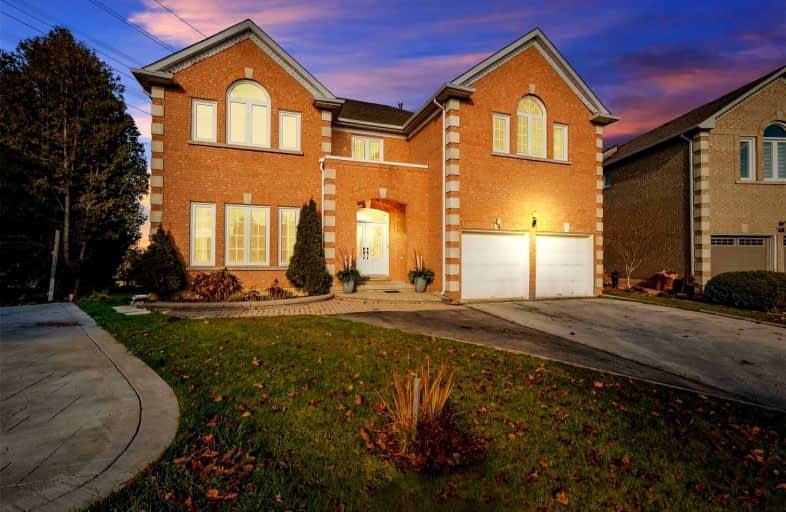
St Joseph The Worker Catholic Elementary School
Elementary: CatholicCharlton Public School
Elementary: PublicBrownridge Public School
Elementary: PublicWilshire Elementary School
Elementary: PublicBakersfield Public School
Elementary: PublicVentura Park Public School
Elementary: PublicNorth West Year Round Alternative Centre
Secondary: PublicLangstaff Secondary School
Secondary: PublicVaughan Secondary School
Secondary: PublicWestmount Collegiate Institute
Secondary: PublicStephen Lewis Secondary School
Secondary: PublicSt Elizabeth Catholic High School
Secondary: Catholic- 4 bath
- 5 bed
136 Markwood Lane, Vaughan, Ontario • L4J 7K6 • Crestwood-Springfarm-Yorkhill
- 5 bath
- 5 bed
- 3500 sqft
152 Grenadier Crescent, Vaughan, Ontario • L4J 7V6 • Beverley Glen
- 5 bath
- 5 bed
- 3000 sqft
28 Dunvegan Drive, Richmond Hill, Ontario • L4C 6K1 • South Richvale














