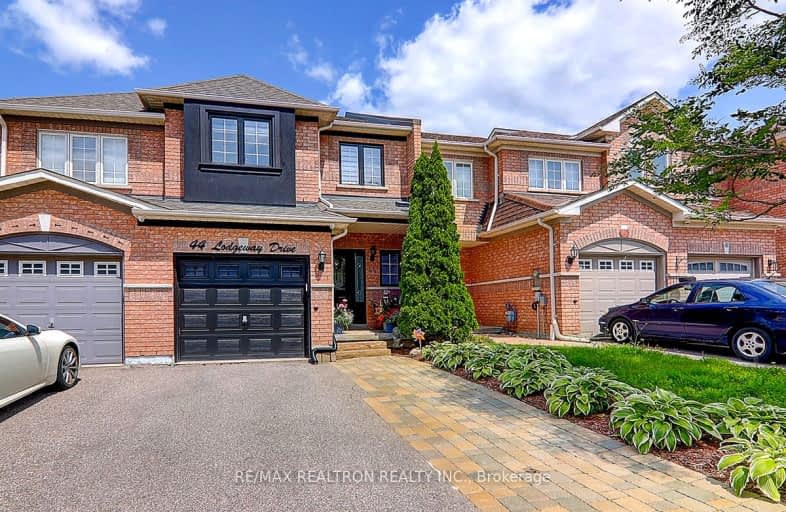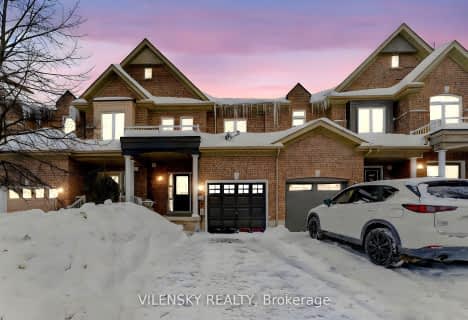Car-Dependent
- Most errands require a car.
31
/100
Some Transit
- Most errands require a car.
30
/100
Somewhat Bikeable
- Most errands require a car.
35
/100

St David Catholic Elementary School
Elementary: Catholic
3.58 km
Michael Cranny Elementary School
Elementary: Public
4.12 km
Divine Mercy Catholic Elementary School
Elementary: Catholic
3.85 km
St Raphael the Archangel Catholic Elementary School
Elementary: Catholic
0.22 km
Mackenzie Glen Public School
Elementary: Public
3.04 km
Holy Jubilee Catholic Elementary School
Elementary: Catholic
2.32 km
Tommy Douglas Secondary School
Secondary: Public
6.52 km
King City Secondary School
Secondary: Public
4.45 km
Maple High School
Secondary: Public
5.75 km
St Joan of Arc Catholic High School
Secondary: Catholic
3.20 km
Stephen Lewis Secondary School
Secondary: Public
6.88 km
St Theresa of Lisieux Catholic High School
Secondary: Catholic
4.07 km
-
Mill Pond Park
262 Mill St (at Trench St), Richmond Hill ON 5.48km -
Macleod's Landing Park
Shirrick Dr, Richmond Hill ON 6.36km -
Leno mills park
Richmond Hill ON 7.32km
-
CIBC
9950 Dufferin St (at Major MacKenzie Dr. W.), Maple ON L6A 4K5 4.07km -
BMO Bank of Montreal
11680 Yonge St (at Tower Hill Rd.), Richmond Hill ON L4E 0K4 6.05km -
CIBC
9360 Bathurst St (at Rutherford Rd.), Maple ON L6A 4N9 6.42km







