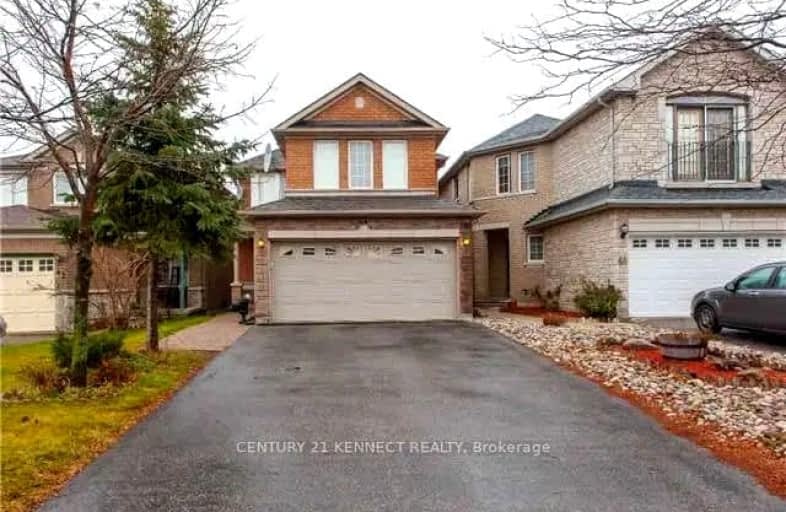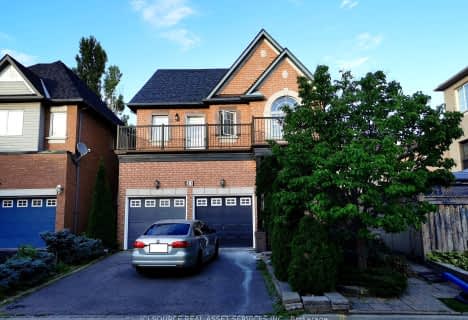Car-Dependent
- Most errands require a car.
43
/100
Some Transit
- Most errands require a car.
40
/100
Bikeable
- Some errands can be accomplished on bike.
54
/100

Michael Cranny Elementary School
Elementary: Public
1.18 km
Divine Mercy Catholic Elementary School
Elementary: Catholic
0.91 km
Mackenzie Glen Public School
Elementary: Public
0.24 km
Teston Village Public School
Elementary: Public
1.08 km
Discovery Public School
Elementary: Public
1.12 km
Holy Jubilee Catholic Elementary School
Elementary: Catholic
0.92 km
St Luke Catholic Learning Centre
Secondary: Catholic
5.85 km
Tommy Douglas Secondary School
Secondary: Public
3.60 km
Maple High School
Secondary: Public
2.93 km
St Joan of Arc Catholic High School
Secondary: Catholic
1.19 km
Stephen Lewis Secondary School
Secondary: Public
5.73 km
St Jean de Brebeuf Catholic High School
Secondary: Catholic
4.01 km
-
Mill Pond Park
262 Mill St (at Trench St), Richmond Hill ON 6.7km -
Devonsleigh Playground
117 Devonsleigh Blvd, Richmond Hill ON L4S 1G2 9.4km -
Ritter Park
Richmond Hill ON 11.02km
-
TD Bank Financial Group
2933 Major MacKenzie Dr (Jane & Major Mac), Maple ON L6A 3N9 1.78km -
RBC Royal Bank
9791 Jane St, Maple ON L6A 3N9 2.01km -
CIBC
9641 Jane St (Major Mackenzie), Vaughan ON L6A 4G5 2.58km






