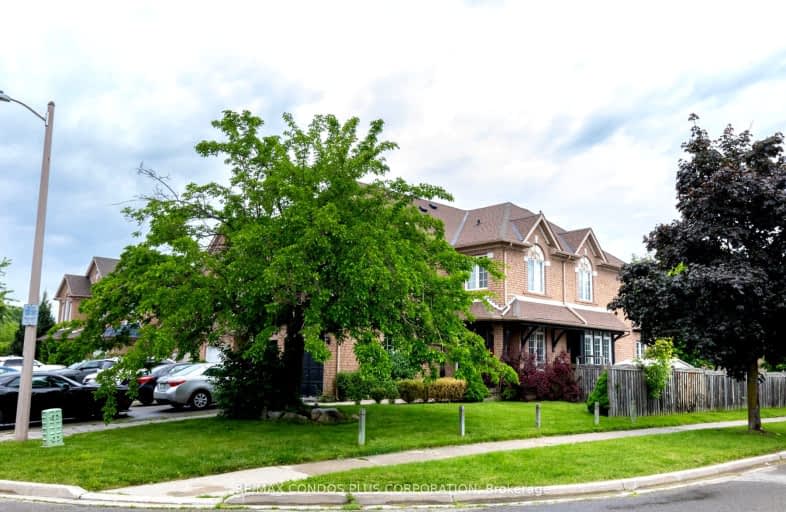Car-Dependent
- Most errands require a car.
43
/100
Some Transit
- Most errands require a car.
39
/100
Bikeable
- Some errands can be accomplished on bike.
55
/100

St David Catholic Elementary School
Elementary: Catholic
1.37 km
Michael Cranny Elementary School
Elementary: Public
1.35 km
Divine Mercy Catholic Elementary School
Elementary: Catholic
1.08 km
Mackenzie Glen Public School
Elementary: Public
0.25 km
Discovery Public School
Elementary: Public
1.38 km
Holy Jubilee Catholic Elementary School
Elementary: Catholic
0.65 km
St Luke Catholic Learning Centre
Secondary: Catholic
6.06 km
Tommy Douglas Secondary School
Secondary: Public
3.87 km
Maple High School
Secondary: Public
3.08 km
St Joan of Arc Catholic High School
Secondary: Catholic
1.08 km
Stephen Lewis Secondary School
Secondary: Public
5.64 km
St Jean de Brebeuf Catholic High School
Secondary: Catholic
4.26 km
-
Mill Pond Park
262 Mill St (at Trench St), Richmond Hill ON 6.46km -
Rosedale North Park
350 Atkinson Ave, Vaughan ON 8.91km -
Humber Valley Parkette
282 Napa Valley Ave, Vaughan ON 9.37km
-
TD Bank Financial Group
2933 Major MacKenzie Dr (Jane & Major Mac), Maple ON L6A 3N9 1.97km -
RBC Royal Bank
9100 Jane St, Maple ON L4K 0A4 2.17km -
TD Bank Financial Group
3737 Major MacKenzie Dr (Major Mac & Weston), Vaughan ON L4H 0A2 3.33km














