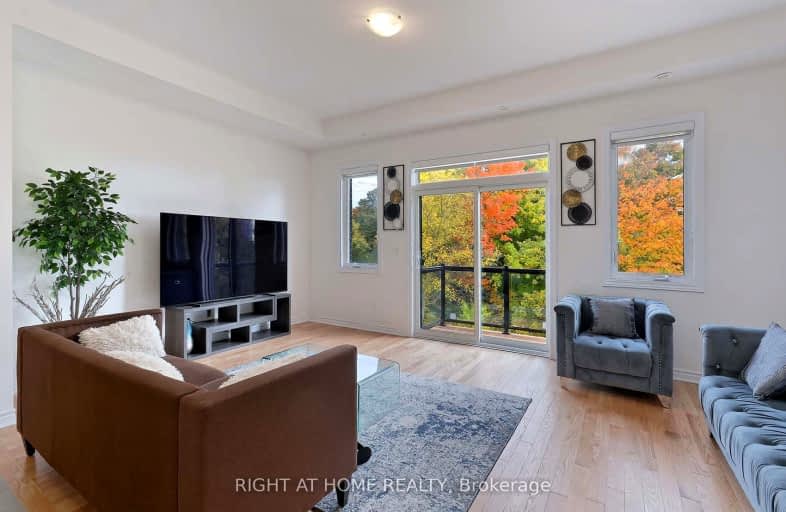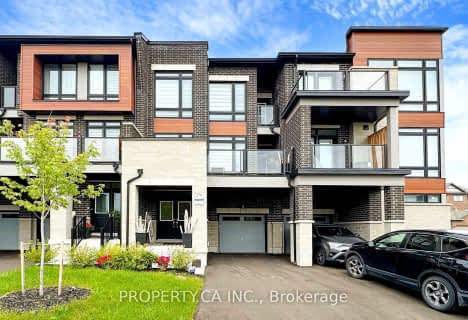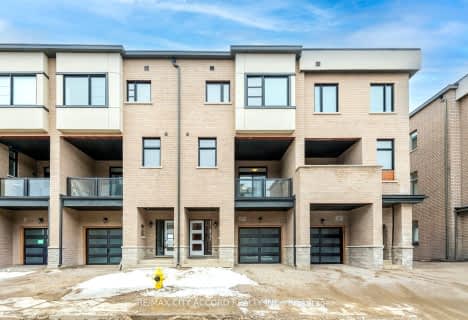Car-Dependent
- Most errands require a car.
29
/100
Some Transit
- Most errands require a car.
33
/100
Somewhat Bikeable
- Almost all errands require a car.
10
/100

San Marco Catholic Elementary School
Elementary: Catholic
2.15 km
St Angela Merici Catholic Elementary School
Elementary: Catholic
1.07 km
Lorna Jackson Public School
Elementary: Public
1.80 km
Elder's Mills Public School
Elementary: Public
1.12 km
St Andrew Catholic Elementary School
Elementary: Catholic
1.91 km
St Stephen Catholic Elementary School
Elementary: Catholic
1.45 km
Woodbridge College
Secondary: Public
5.04 km
Holy Cross Catholic Academy High School
Secondary: Catholic
4.76 km
Father Bressani Catholic High School
Secondary: Catholic
5.57 km
Cardinal Ambrozic Catholic Secondary School
Secondary: Catholic
4.73 km
Emily Carr Secondary School
Secondary: Public
3.22 km
Castlebrooke SS Secondary School
Secondary: Public
4.53 km
-
Chinguacousy Park
Central Park Dr (at Queen St. E), Brampton ON L6S 6G7 11.85km -
G Ross Lord Park
4801 Dufferin St (at Supertest Rd), Toronto ON M3H 5T3 13.97km -
Wincott Park
Wincott Dr, Toronto ON 14.71km
-
CIBC
8535 Hwy 27 (Langstaff Rd & Hwy 27), Woodbridge ON L4H 4Y1 1.8km -
TD Bank Financial Group
3978 Cottrelle Blvd, Brampton ON L6P 2R1 3.52km -
BMO Bank of Montreal
145 Woodbridge Ave (Islington & Woodbridge Ave), Vaughan ON L4L 2S6 4.05km












