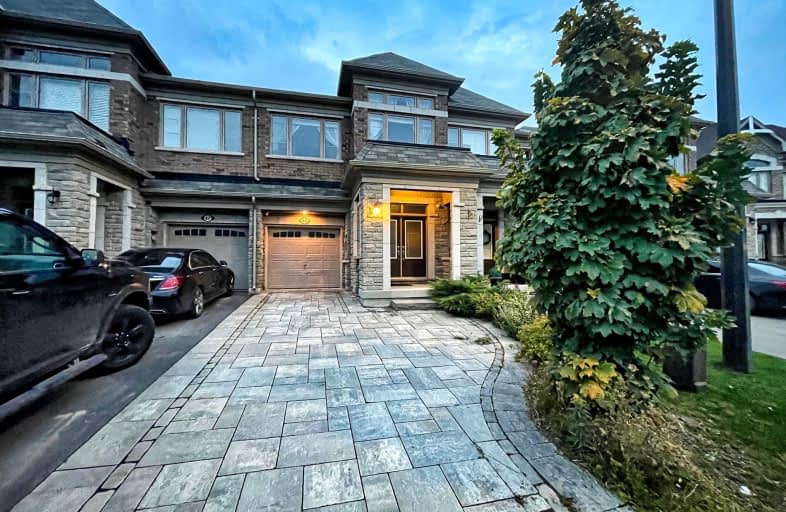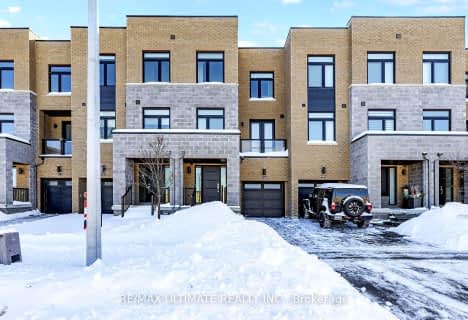Somewhat Walkable
- Some errands can be accomplished on foot.
54
/100
Some Transit
- Most errands require a car.
25
/100
Somewhat Bikeable
- Most errands require a car.
46
/100

Johnny Lombardi Public School
Elementary: Public
0.81 km
Guardian Angels
Elementary: Catholic
0.89 km
St James Catholic Elementary School
Elementary: Catholic
1.17 km
Glenn Gould Public School
Elementary: Public
0.74 km
St Mary of the Angels Catholic Elementary School
Elementary: Catholic
0.14 km
St Veronica Catholic Elementary School
Elementary: Catholic
1.70 km
St Luke Catholic Learning Centre
Secondary: Catholic
4.41 km
Tommy Douglas Secondary School
Secondary: Public
1.22 km
Maple High School
Secondary: Public
2.96 km
St Joan of Arc Catholic High School
Secondary: Catholic
3.40 km
St Jean de Brebeuf Catholic High School
Secondary: Catholic
2.17 km
Emily Carr Secondary School
Secondary: Public
4.88 km














