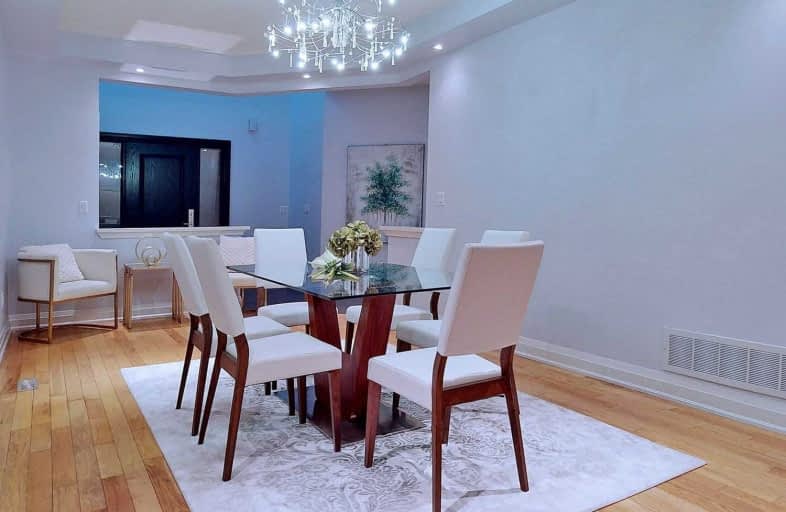
Joseph A Gibson Public School
Elementary: Public
1.08 km
ÉÉC Le-Petit-Prince
Elementary: Catholic
0.72 km
Michael Cranny Elementary School
Elementary: Public
1.10 km
Divine Mercy Catholic Elementary School
Elementary: Catholic
1.36 km
Maple Creek Public School
Elementary: Public
0.48 km
Blessed Trinity Catholic Elementary School
Elementary: Catholic
0.48 km
St Luke Catholic Learning Centre
Secondary: Catholic
3.82 km
Tommy Douglas Secondary School
Secondary: Public
2.94 km
Maple High School
Secondary: Public
0.66 km
St Joan of Arc Catholic High School
Secondary: Catholic
2.01 km
Stephen Lewis Secondary School
Secondary: Public
4.59 km
St Jean de Brebeuf Catholic High School
Secondary: Catholic
2.57 km







