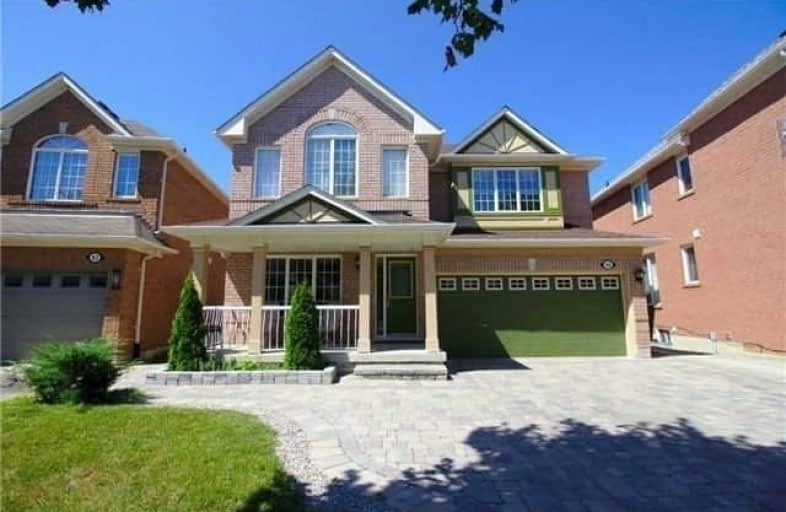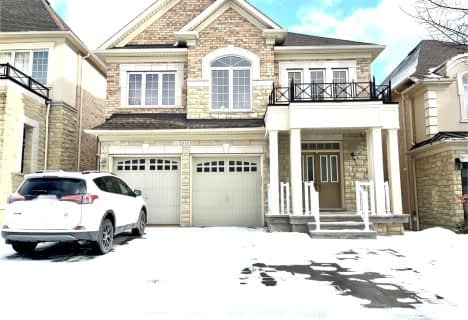Leased on May 11, 2018
Note: Property is not currently for sale or for rent.

-
Type: Detached
-
Style: 2-Storey
-
Size: 2000 sqft
-
Lease Term: 1 Year
-
Possession: July 1, 2018
-
All Inclusive: N
-
Lot Size: 37.99 x 87.27 Feet
-
Age: No Data
-
Days on Site: 8 Days
-
Added: Sep 07, 2019 (1 week on market)
-
Updated:
-
Last Checked: 2 months ago
-
MLS®#: N4116201
-
Listed By: Intercity realty inc., brokerage
Detached 3 Bedroom Home In Demand Location! Premium Lot 51' (Rear). Kitchen With Granite Counter, Marble Backsplash, Large Pantry, Open Concept! Main Floor Family Room With Fireplace & Custom Mantle! 9' Ceilings! Master Ensuite With Granite Countertops, Custom Make-Up Table, Corner Tub & Separate Shower. Hardwood/Ceramic Throughout! Finished Basement With Open Concept Rec Room, 3Pc Bath. 4 Car Driveway
Extras
Stainless Steel Fridge, Stainless Steel Stove, Built-In Dishwasher, Washer, Dryer, Central Air, Central Vac, Electric Garage Door Opener & Remote, Electric Light Fixtures, Window Coverings, Shed In Yard.
Property Details
Facts for 46 Gale Way, Vaughan
Status
Days on Market: 8
Last Status: Leased
Sold Date: May 11, 2018
Closed Date: Jul 01, 2018
Expiry Date: Aug 31, 2018
Sold Price: $2,450
Unavailable Date: May 11, 2018
Input Date: May 03, 2018
Prior LSC: Listing with no contract changes
Property
Status: Lease
Property Type: Detached
Style: 2-Storey
Size (sq ft): 2000
Area: Vaughan
Community: Vellore Village
Availability Date: July 1, 2018
Inside
Bedrooms: 3
Bathrooms: 4
Kitchens: 1
Rooms: 7
Den/Family Room: Yes
Air Conditioning: Central Air
Fireplace: Yes
Laundry: Ensuite
Washrooms: 4
Utilities
Utilities Included: N
Electricity: Yes
Gas: Available
Cable: Yes
Telephone: Yes
Building
Basement: Finished
Heat Type: Forced Air
Heat Source: Gas
Exterior: Brick
Private Entrance: Y
Water Supply: Municipal
Special Designation: Unknown
Parking
Driveway: Pvt Double
Parking Included: Yes
Garage Spaces: 2
Garage Type: Built-In
Covered Parking Spaces: 4
Total Parking Spaces: 6
Fees
Cable Included: No
Central A/C Included: No
Common Elements Included: No
Heating Included: No
Hydro Included: No
Water Included: No
Highlights
Feature: Public Trans
Feature: Rec Centre
Land
Cross Street: Jane & Major Mackenz
Municipality District: Vaughan
Fronting On: West
Pool: None
Sewer: Sewers
Lot Depth: 87.27 Feet
Lot Frontage: 37.99 Feet
Lot Irregularities: Irregular Lot 51' Rea
Payment Frequency: Monthly
Rooms
Room details for 46 Gale Way, Vaughan
| Type | Dimensions | Description |
|---|---|---|
| Living Main | 3.55 x 6.55 | Combined W/Dining, Hardwood Floor, Open Concept |
| Dining Main | - | Combined W/Living, Hardwood Floor |
| Kitchen Main | 2.75 x 5.40 | Ceramic Floor, Backsplash |
| Breakfast Main | - | Eat-In Kitchen, W/O To Deck, Granite Counter |
| Family Main | 3.65 x 4.45 | Fireplace, Hardwood Floor |
| Master 2nd | 4.25 x 4.65 | 4 Pc Ensuite, Hardwood Floor, W/I Closet |
| 2nd Br 2nd | 3.35 x 3.50 | Closet, Hardwood Floor |
| 3rd Br 2nd | 3.45 x 4.60 | His/Hers Closets, Hardwood Floor |
| XXXXXXXX | XXX XX, XXXX |
XXXXXX XXX XXXX |
$X,XXX |
| XXX XX, XXXX |
XXXXXX XXX XXXX |
$X,XXX | |
| XXXXXXXX | XXX XX, XXXX |
XXXXXX XXX XXXX |
$X,XXX |
| XXX XX, XXXX |
XXXXXX XXX XXXX |
$X,XXX | |
| XXXXXXXX | XXX XX, XXXX |
XXXXXX XXX XXXX |
$X,XXX |
| XXX XX, XXXX |
XXXXXX XXX XXXX |
$X,XXX | |
| XXXXXXXX | XXX XX, XXXX |
XXXX XXX XXXX |
$XXX,XXX |
| XXX XX, XXXX |
XXXXXX XXX XXXX |
$XXX,XXX |
| XXXXXXXX XXXXXX | XXX XX, XXXX | $2,450 XXX XXXX |
| XXXXXXXX XXXXXX | XXX XX, XXXX | $2,600 XXX XXXX |
| XXXXXXXX XXXXXX | XXX XX, XXXX | $2,400 XXX XXXX |
| XXXXXXXX XXXXXX | XXX XX, XXXX | $2,350 XXX XXXX |
| XXXXXXXX XXXXXX | XXX XX, XXXX | $2,250 XXX XXXX |
| XXXXXXXX XXXXXX | XXX XX, XXXX | $2,250 XXX XXXX |
| XXXXXXXX XXXX | XXX XX, XXXX | $746,000 XXX XXXX |
| XXXXXXXX XXXXXX | XXX XX, XXXX | $749,900 XXX XXXX |

Divine Mercy Catholic Elementary School
Elementary: CatholicSt James Catholic Elementary School
Elementary: CatholicTeston Village Public School
Elementary: PublicDiscovery Public School
Elementary: PublicGlenn Gould Public School
Elementary: PublicSt Mary of the Angels Catholic Elementary School
Elementary: CatholicSt Luke Catholic Learning Centre
Secondary: CatholicTommy Douglas Secondary School
Secondary: PublicMaple High School
Secondary: PublicSt Joan of Arc Catholic High School
Secondary: CatholicSt Jean de Brebeuf Catholic High School
Secondary: CatholicEmily Carr Secondary School
Secondary: Public- 3 bath
- 3 bed
Bsmt-132 Antorisa Avenue, Vaughan, Ontario • L4H 3S3 • West Woodbridge
- 1 bath
- 3 bed
- 1100 sqft





