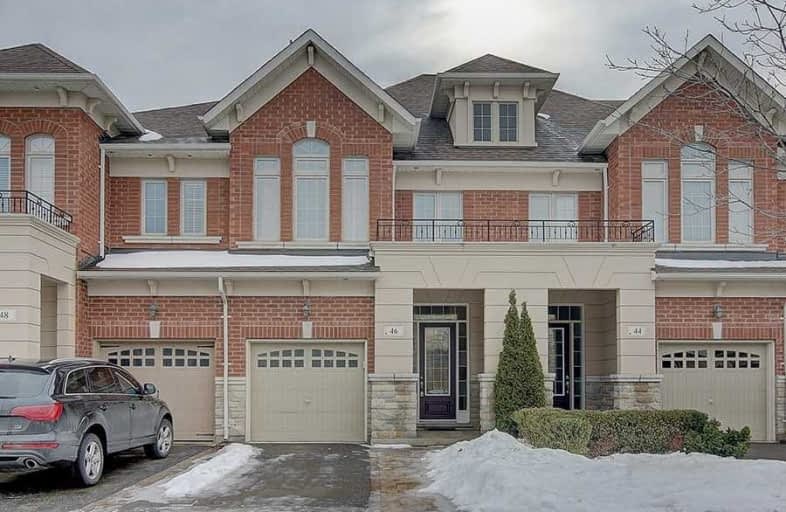Sold on Feb 13, 2019
Note: Property is not currently for sale or for rent.

-
Type: Att/Row/Twnhouse
-
Style: 2-Storey
-
Size: 1500 sqft
-
Lot Size: 19.69 x 106.2 Feet
-
Age: No Data
-
Taxes: $3,903 per year
-
Days on Site: 5 Days
-
Added: Sep 07, 2019 (5 days on market)
-
Updated:
-
Last Checked: 3 months ago
-
MLS®#: N4355768
-
Listed By: Homelife landmark realty inc., brokerage
Arista Built Luxury Freehold Townhome In Prestige Vaughan Valley Estates, Open Concept Floor Plan, Very Well Maintained House, New Hardwood Fl 2nd Fl, New Washroom Vanity, 9 Feet Ceilings Through Out Main Floor, Upgraded Kitchen Cabinets, New Rangehood, Granite Counter Tops, Stainless Steel Appliances, Finished Basement With Large Rec Room And 4 Piece Bath
Extras
All Electrical Light Fixtures, S/S Fridge, Gas Stove, Dishwasher, Washer & Dryer.
Property Details
Facts for 46 Hansard Drive, Vaughan
Status
Days on Market: 5
Last Status: Sold
Sold Date: Feb 13, 2019
Closed Date: Apr 15, 2019
Expiry Date: Jun 08, 2019
Sold Price: $805,000
Unavailable Date: Feb 13, 2019
Input Date: Feb 08, 2019
Prior LSC: Listing with no contract changes
Property
Status: Sale
Property Type: Att/Row/Twnhouse
Style: 2-Storey
Size (sq ft): 1500
Area: Vaughan
Community: Vellore Village
Availability Date: Imm
Inside
Bedrooms: 3
Bathrooms: 4
Kitchens: 1
Rooms: 6
Den/Family Room: No
Air Conditioning: Central Air
Fireplace: Yes
Laundry Level: Lower
Central Vacuum: Y
Washrooms: 4
Building
Basement: Finished
Heat Type: Forced Air
Heat Source: Gas
Exterior: Brick
Exterior: Stone
Elevator: N
Water Supply: Municipal
Special Designation: Unknown
Parking
Driveway: Private
Garage Spaces: 1
Garage Type: Built-In
Covered Parking Spaces: 2
Total Parking Spaces: 3
Fees
Tax Year: 2018
Tax Legal Description: Pt Blk 22 Pl65M4106 Pts 19&20
Taxes: $3,903
Highlights
Feature: Park
Feature: Place Of Worship
Feature: Public Transit
Feature: Rec Centre
Feature: School
Land
Cross Street: Major Mackenzie & We
Municipality District: Vaughan
Fronting On: South
Pool: None
Sewer: Sewers
Lot Depth: 106.2 Feet
Lot Frontage: 19.69 Feet
Rooms
Room details for 46 Hansard Drive, Vaughan
| Type | Dimensions | Description |
|---|---|---|
| Dining Main | 2.17 x 3.06 | Ceramic Floor, Combined W/Living, 2 Pc Bath |
| Kitchen Main | 3.06 x 3.23 | Granite Counter, Stainless Steel Appl, Breakfast Bar |
| Family Main | 3.32 x 5.65 | Gas Fireplace, Coffered Ceiling, Pot Lights |
| Master 2nd | 3.39 x 5.53 | Hardwood Floor, W/I Closet, 4 Pc Ensuite |
| 2nd Br 2nd | 2.77 x 5.30 | Hardwood Floor, Large Window, Broadloom |
| 3rd Br 2nd | 2.47 x 4.17 | Hardwood Floor, Large Window, Broadloom |
| Rec Bsmt | 5.20 x 6.82 | Laminate, 4 Pc Ensuite, Pot Lights |
| Laundry Bsmt | 2.40 x 3.17 |
| XXXXXXXX | XXX XX, XXXX |
XXXX XXX XXXX |
$XXX,XXX |
| XXX XX, XXXX |
XXXXXX XXX XXXX |
$XXX,XXX | |
| XXXXXXXX | XXX XX, XXXX |
XXXX XXX XXXX |
$XXX,XXX |
| XXX XX, XXXX |
XXXXXX XXX XXXX |
$XXX,XXX |
| XXXXXXXX XXXX | XXX XX, XXXX | $805,000 XXX XXXX |
| XXXXXXXX XXXXXX | XXX XX, XXXX | $729,000 XXX XXXX |
| XXXXXXXX XXXX | XXX XX, XXXX | $845,000 XXX XXXX |
| XXXXXXXX XXXXXX | XXX XX, XXXX | $799,000 XXX XXXX |

Johnny Lombardi Public School
Elementary: PublicGuardian Angels
Elementary: CatholicGlenn Gould Public School
Elementary: PublicFossil Hill Public School
Elementary: PublicSt Mary of the Angels Catholic Elementary School
Elementary: CatholicSt Veronica Catholic Elementary School
Elementary: CatholicSt Luke Catholic Learning Centre
Secondary: CatholicTommy Douglas Secondary School
Secondary: PublicMaple High School
Secondary: PublicSt Joan of Arc Catholic High School
Secondary: CatholicSt Jean de Brebeuf Catholic High School
Secondary: CatholicEmily Carr Secondary School
Secondary: Public- 4 bath
- 3 bed



