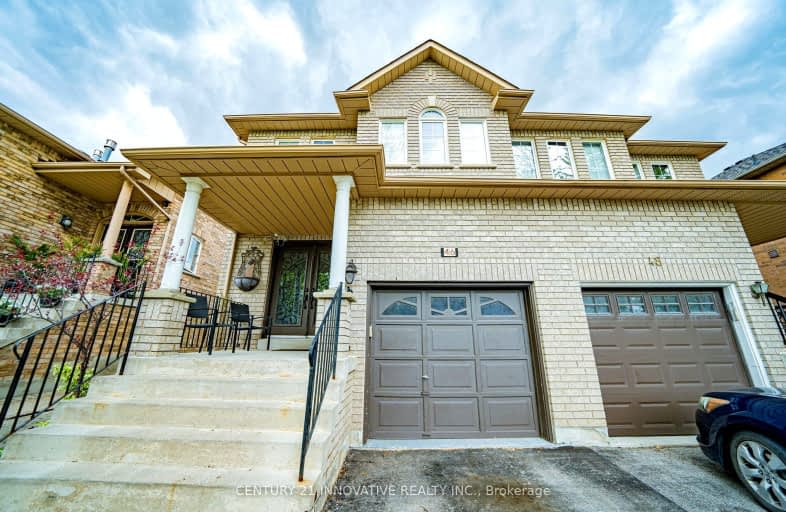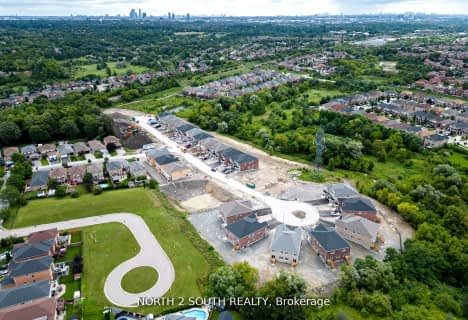Somewhat Walkable
- Some errands can be accomplished on foot.
62
/100
Some Transit
- Most errands require a car.
36
/100
Bikeable
- Some errands can be accomplished on bike.
65
/100

École élémentaire La Fontaine
Elementary: Public
1.45 km
Lorna Jackson Public School
Elementary: Public
0.72 km
Elder's Mills Public School
Elementary: Public
1.23 km
St Andrew Catholic Elementary School
Elementary: Catholic
0.57 km
St Padre Pio Catholic Elementary School
Elementary: Catholic
0.29 km
St Stephen Catholic Elementary School
Elementary: Catholic
1.13 km
Woodbridge College
Secondary: Public
5.37 km
Tommy Douglas Secondary School
Secondary: Public
4.26 km
Holy Cross Catholic Academy High School
Secondary: Catholic
6.03 km
Father Bressani Catholic High School
Secondary: Catholic
4.75 km
St Jean de Brebeuf Catholic High School
Secondary: Catholic
4.38 km
Emily Carr Secondary School
Secondary: Public
1.62 km
-
Humber Valley Parkette
282 Napa Valley Ave, Vaughan ON 1.26km -
Summerlea Park
2 Arcot Blvd, Toronto ON M9W 2N6 11.52km -
Rosedale North Park
350 Atkinson Ave, Vaughan ON 13.39km
-
Scotiabank
9333 Weston Rd (Rutherford Rd), Vaughan ON L4H 3G8 4.5km -
TD Bank Financial Group
3737 Major MacKenzie Dr (Major Mac & Weston), Vaughan ON L4H 0A2 4.88km -
TD Canada Trust Branch and ATM
4499 Hwy 7, Woodbridge ON L4L 9A9 5.45km




