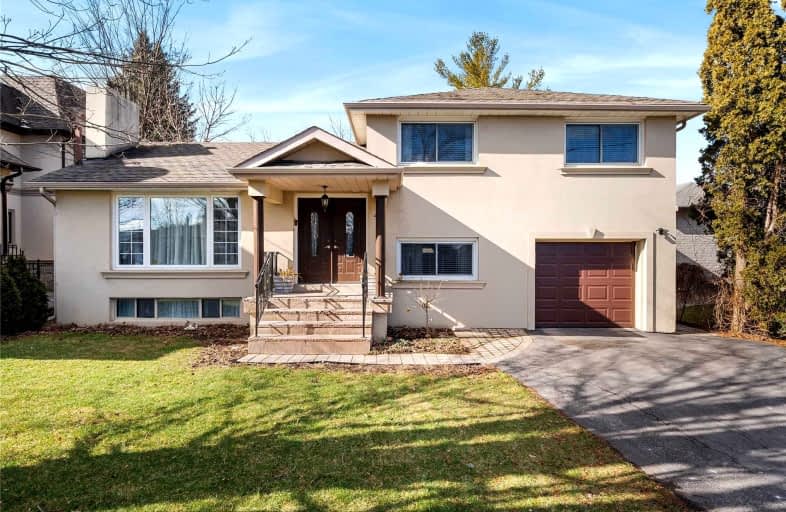Car-Dependent
- Almost all errands require a car.
20
/100
Some Transit
- Most errands require a car.
43
/100
Bikeable
- Some errands can be accomplished on bike.
50
/100

ACCESS Elementary
Elementary: Public
0.94 km
Joseph A Gibson Public School
Elementary: Public
0.13 km
ÉÉC Le-Petit-Prince
Elementary: Catholic
0.33 km
St David Catholic Elementary School
Elementary: Catholic
0.95 km
Maple Creek Public School
Elementary: Public
0.84 km
Blessed Trinity Catholic Elementary School
Elementary: Catholic
0.73 km
St Luke Catholic Learning Centre
Secondary: Catholic
4.66 km
Tommy Douglas Secondary School
Secondary: Public
3.81 km
Maple High School
Secondary: Public
1.39 km
St Joan of Arc Catholic High School
Secondary: Catholic
1.33 km
Stephen Lewis Secondary School
Secondary: Public
3.95 km
St Jean de Brebeuf Catholic High School
Secondary: Catholic
3.52 km
-
Frank Robson Park
9470 Keele St, Vaughan ON 0.69km -
Mill Pond Park
262 Mill St (at Trench St), Richmond Hill ON 6.3km -
Dr. James Langstaff Park
155 Red Maple Rd, Richmond Hill ON L4B 4P9 8.12km
-
CIBC
9950 Dufferin St (at Major MacKenzie Dr. W.), Maple ON L6A 4K5 2.86km -
BMO Bank of Montreal
1621 Rutherford Rd, Vaughan ON L4K 0C6 3km -
BMO Bank of Montreal
3737 Major MacKenzie Dr (at Weston Rd.), Vaughan ON L4H 0A2 3.2km














