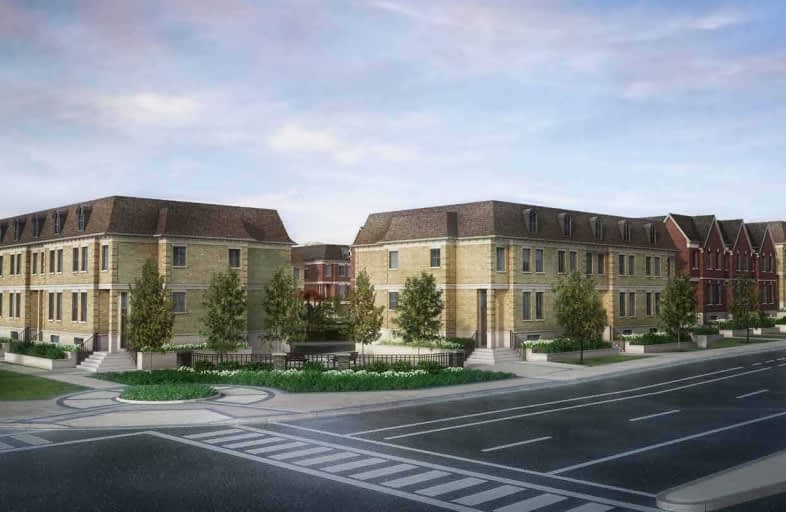Sold on Jul 24, 2021
Note: Property is not currently for sale or for rent.

-
Type: Att/Row/Twnhouse
-
Style: 2 1/2 Storey
-
Size: 1500 sqft
-
Lot Size: 55 x 100 Feet
-
Age: No Data
-
Days on Site: 71 Days
-
Added: May 14, 2021 (2 months on market)
-
Updated:
-
Last Checked: 2 months ago
-
MLS®#: N5235290
-
Listed By: Tfn realty inc., brokerage
Brand New Treasure Hill The Arthur Townhouse, Approx. 1744Sf, 3 Spacious Bedroom, 9' Ceilings On Main Floor, Oak Staircase, Railings And Picket Throughout Finished Areas, Napoleon Electrical Fireplace W/Modern Finished Mantel, Designer Laminate Flooring, Modern Interior Baseboards And Casing, Sleek Chrome Framed Glass Shower Door In Master Ensuite, Finished Rec Room, Elegant Smooth Ceiling On Main Floor Finished Areas. Built-In Kitchen Appliances And More!
Extras
This Is An Assignment Sale - Tentative Occupancy July/August 2021. Potll Fee $159.95/Month
Property Details
Facts for Th38-46 Seacoasts Circle, Vaughan
Status
Days on Market: 71
Last Status: Sold
Sold Date: Jul 24, 2021
Closed Date: Dec 01, 2021
Expiry Date: Sep 15, 2021
Sold Price: $1,050,000
Unavailable Date: Jul 24, 2021
Input Date: May 14, 2021
Property
Status: Sale
Property Type: Att/Row/Twnhouse
Style: 2 1/2 Storey
Size (sq ft): 1500
Area: Vaughan
Community: Maple
Availability Date: June 30 2021
Inside
Bedrooms: 3
Bathrooms: 4
Kitchens: 1
Rooms: 7
Den/Family Room: No
Air Conditioning: Central Air
Fireplace: Yes
Laundry Level: Upper
Washrooms: 4
Building
Basement: Part Fin
Heat Type: Forced Air
Heat Source: Gas
Exterior: Brick
Exterior: Concrete
Water Supply: Municipal
Special Designation: Unknown
Parking
Driveway: None
Garage Spaces: 1
Garage Type: Attached
Total Parking Spaces: 1
Fees
Tax Year: 2021
Tax Legal Description: Part Of Blk 724, Registered Plan 65M-2086
Highlights
Feature: Hospital
Feature: Library
Feature: Park
Feature: Place Of Worship
Feature: Public Transit
Feature: Ravine
Land
Cross Street: Keele/Mcnaughton
Municipality District: Vaughan
Fronting On: West
Pool: None
Sewer: Sewers
Lot Depth: 100 Feet
Lot Frontage: 55 Feet
Rooms
Room details for Th38-46 Seacoasts Circle, Vaughan
| Type | Dimensions | Description |
|---|---|---|
| Great Rm Main | 3.35 x 5.30 | Laminate, W/O To Balcony, Fireplace |
| Kitchen Main | 3.59 x 4.20 | Laminate, Breakfast Bar, B/I Appliances |
| Dining Main | 3.38 x 3.96 | Laminate, Open Concept, Large Window |
| Master 2nd | 3.35 x 4.11 | Laminate, W/I Closet, 3 Pc Bath |
| 2nd Br 2nd | 2.62 x 2.95 | Laminate, Closet, South View |
| 3rd Br 2nd | 2.62 x 2.77 | Laminate, Closet, South View |
| Rec Bsmt | 3.14 x 5.30 | Laminate, W/O To Patio, Large Window |
| XXXXXXXX | XXX XX, XXXX |
XXXX XXX XXXX |
$X,XXX,XXX |
| XXX XX, XXXX |
XXXXXX XXX XXXX |
$XXX,XXX |
| XXXXXXXX XXXX | XXX XX, XXXX | $1,050,000 XXX XXXX |
| XXXXXXXX XXXXXX | XXX XX, XXXX | $999,000 XXX XXXX |

École élémentaire publique L'Héritage
Elementary: PublicChar-Lan Intermediate School
Elementary: PublicSt Peter's School
Elementary: CatholicHoly Trinity Catholic Elementary School
Elementary: CatholicÉcole élémentaire catholique de l'Ange-Gardien
Elementary: CatholicWilliamstown Public School
Elementary: PublicÉcole secondaire publique L'Héritage
Secondary: PublicCharlottenburgh and Lancaster District High School
Secondary: PublicSt Lawrence Secondary School
Secondary: PublicÉcole secondaire catholique La Citadelle
Secondary: CatholicHoly Trinity Catholic Secondary School
Secondary: CatholicCornwall Collegiate and Vocational School
Secondary: Public

